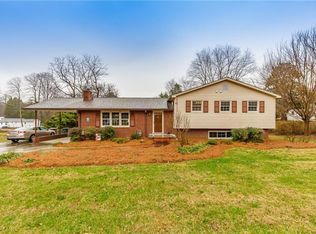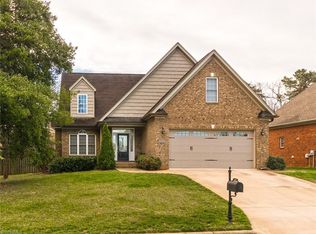Sold for $292,500
$292,500
1500 Fleming Rd, Greensboro, NC 27410
4beds
2,079sqft
Stick/Site Built, Residential, Single Family Residence
Built in 1960
0.66 Acres Lot
$372,800 Zestimate®
$--/sqft
$2,275 Estimated rent
Home value
$372,800
$347,000 - $403,000
$2,275/mo
Zestimate® history
Loading...
Owner options
Explore your selling options
What's special
Enjoy peaceful living in this beautiful split level home! Come and see the updated kitchen with luxurious cream cabinetry and updated countertops with stainless-steel appliances! The home has upgraded laminate flooring on the main level and there are hardwoods in the upper level bedrooms! There is an attic with walk up stairs for easy access to additional storage! Conveniently located near the airport, restaurants, and downtown Greensboro! Don't miss this cute home! Seller is willing to offer up to 3% seller concessions with acceptable offer!! Schedule your showing today!
Zillow last checked: 8 hours ago
Listing updated: April 11, 2024 at 08:42am
Listed by:
Steven Limbers 336-875-1200,
Keller Williams One
Bought with:
Susan Purgason, 237792
Carolina Homes For Sale
Source: Triad MLS,MLS#: 1088961 Originating MLS: Greensboro
Originating MLS: Greensboro
Facts & features
Interior
Bedrooms & bathrooms
- Bedrooms: 4
- Bathrooms: 3
- Full bathrooms: 2
- 1/2 bathrooms: 1
Primary bedroom
- Level: Upper
- Dimensions: 18.92 x 13.42
Bedroom 2
- Level: Upper
- Dimensions: 14.17 x 12.67
Bedroom 3
- Level: Upper
- Dimensions: 11.67 x 14.08
Bedroom 4
- Level: Lower
- Dimensions: 13.75 x 24.42
Dining room
- Level: Main
- Dimensions: 10.75 x 13.08
Kitchen
- Level: Main
- Dimensions: 13.08 x 24.83
Laundry
- Level: Lower
- Dimensions: 8.25 x 8.83
Living room
- Level: Main
- Dimensions: 14.92 x 25
Heating
- Forced Air, Electric, Natural Gas
Cooling
- Central Air
Appliances
- Included: Gas Water Heater
- Laundry: In Basement
Features
- Ceiling Fan(s)
- Flooring: Laminate, Wood
- Basement: Basement
- Attic: Permanent Stairs
- Number of fireplaces: 2
- Fireplace features: Basement, Dining Room
Interior area
- Total structure area: 2,079
- Total interior livable area: 2,079 sqft
- Finished area above ground: 1,401
- Finished area below ground: 678
Property
Parking
- Total spaces: 2
- Parking features: Carport, Attached Carport
- Attached garage spaces: 2
- Has carport: Yes
Features
- Levels: Multi/Split
- Pool features: None
Lot
- Size: 0.66 Acres
- Features: City Lot, Not in Flood Zone
Details
- Parcel number: 0077277
- Zoning: Res
- Special conditions: Owner Sale
Construction
Type & style
- Home type: SingleFamily
- Architectural style: Split Level
- Property subtype: Stick/Site Built, Residential, Single Family Residence
Materials
- Brick, Vinyl Siding
Condition
- Year built: 1960
Utilities & green energy
- Sewer: Public Sewer
- Water: Public
Community & neighborhood
Location
- Region: Greensboro
- Subdivision: Garden Lake Estates
Other
Other facts
- Listing agreement: Exclusive Right To Sell
- Listing terms: Cash,Conventional,FHA,VA Loan
Price history
| Date | Event | Price |
|---|---|---|
| 6/27/2023 | Sold | $292,500+0.9% |
Source: | ||
| 5/22/2023 | Pending sale | $290,000 |
Source: | ||
| 5/19/2023 | Listed for sale | $290,000-1.7% |
Source: | ||
| 11/28/2022 | Listing removed | $295,000 |
Source: | ||
| 11/10/2022 | Listed for sale | $295,000 |
Source: | ||
Public tax history
| Year | Property taxes | Tax assessment |
|---|---|---|
| 2025 | $3,021 | $215,300 |
| 2024 | $3,021 | $215,300 |
| 2023 | $3,021 +2.9% | $215,300 |
Find assessor info on the county website
Neighborhood: 27410
Nearby schools
GreatSchools rating
- 5/10Guilford ElementaryGrades: PK-5Distance: 1.2 mi
- 7/10Guilford Middle SchoolGrades: 6-8Distance: 1.8 mi
- 5/10Western Guilford High SchoolGrades: 9-12Distance: 2 mi
Schools provided by the listing agent
- Elementary: Jefferson
- Middle: Guilford
- High: Western Guilford
Source: Triad MLS. This data may not be complete. We recommend contacting the local school district to confirm school assignments for this home.
Get a cash offer in 3 minutes
Find out how much your home could sell for in as little as 3 minutes with a no-obligation cash offer.
Estimated market value
$372,800

