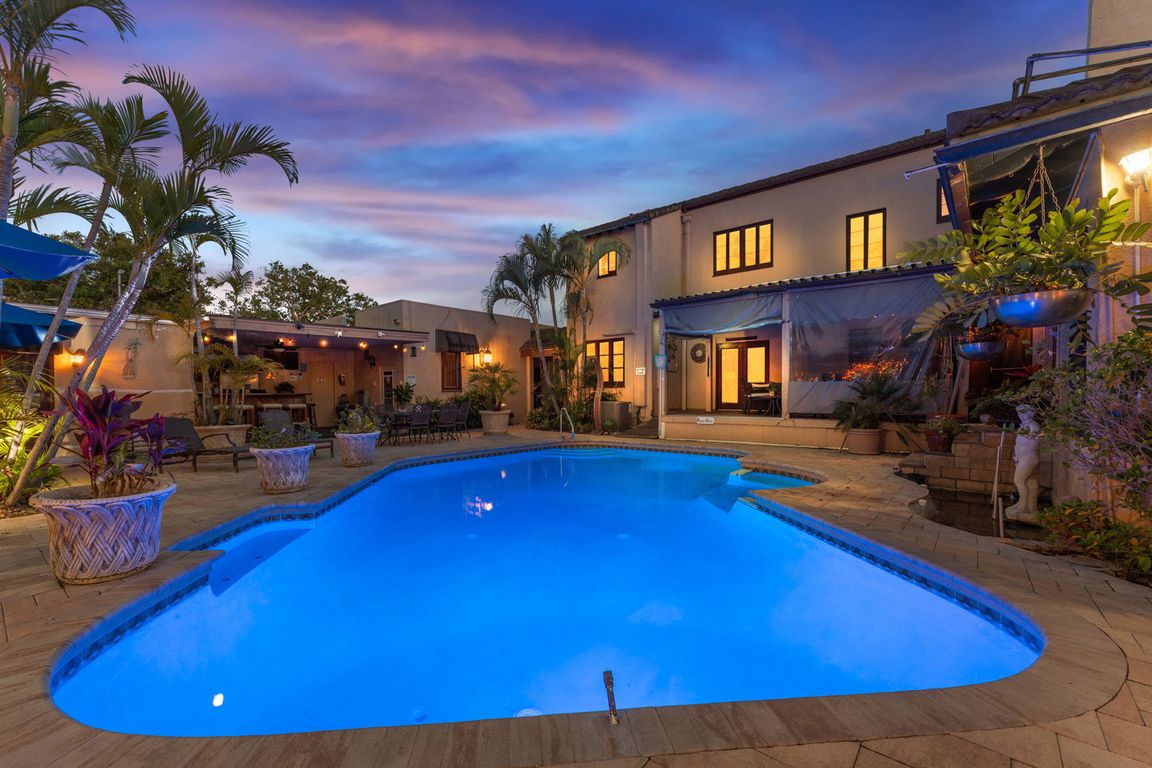
For sale
$1,499,000
6beds
3,850sqft
1500 Maple St, Clearwater, FL 33755
6beds
3,850sqft
Single family residence
Built in 1925
0.37 Acres
2 Garage spaces
$389 price/sqft
What's special
Modern upgradesCozy fireplaceModern touchesResort-style poolHot tubPrivate entranceGranite countertops
Live in Resort-Style Luxury While Earning Passive Income! Welcome to paradise in the heart of Clearwater — just 10 minutes from the world-renowned Clearwater Beach, within walking distance to Clearwater Country Club, and in an A-RATED school district. This beautifully updated and income-generating MULTIFAMILY QUADPLEX resort combines timeless elegance with modern ...
- 71 days |
- 911 |
- 44 |
Source: Stellar MLS,MLS#: TB8429998 Originating MLS: Suncoast Tampa
Originating MLS: Suncoast Tampa
Travel times
Living Room
Kitchen
Primary Bedroom
Zillow last checked: 8 hours ago
Listing updated: November 03, 2025 at 02:45pm
Listing Provided by:
Katie Patterson 727-771-5660,
COMPASS FLORIDA LLC 305-851-2820
Source: Stellar MLS,MLS#: TB8429998 Originating MLS: Suncoast Tampa
Originating MLS: Suncoast Tampa

Facts & features
Interior
Bedrooms & bathrooms
- Bedrooms: 6
- Bathrooms: 6
- Full bathrooms: 5
- 1/2 bathrooms: 1
Rooms
- Room types: Den/Library/Office, Family Room, Dining Room, Great Room
Primary bedroom
- Features: Ceiling Fan(s), Walk-In Closet(s)
- Level: Second
Bedroom 3
- Features: Ceiling Fan(s), Storage Closet
- Level: Second
Bedroom 4
- Features: Ceiling Fan(s), Storage Closet
- Level: Second
Primary bathroom
- Features: Bath w Spa/Hydro Massage Tub, Built-In Shelving, Ceiling Fan(s), Dual Sinks, En Suite Bathroom, Exhaust Fan, Makeup/Vanity Space, Stone Counters, No Closet
- Level: Second
Bathroom 1
- Features: Ceiling Fan(s), En Suite Bathroom, Handicapped Accessible, Shower No Tub, Single Vanity, Linen Closet
- Level: First
Bathroom 2
- Features: En Suite Bathroom, Jack & Jill Bathroom, Single Vanity, Stone Counters
- Level: Second
Balcony porch lanai
- Level: First
Kitchen
- Features: Built-In Shelving, Granite Counters, Handicapped Accessible, Pantry, No Closet
- Level: First
Living room
- Features: Linen Closet
- Level: First
Heating
- Central, Other
Cooling
- Central Air, Ductless
Appliances
- Included: Bar Fridge, Dishwasher, Dryer, Microwave, Range, Range Hood, Refrigerator, Tankless Water Heater, Washer
- Laundry: Common Area, Corridor Access, Gas Dryer Hookup, Laundry Room
Features
- Ceiling Fan(s), Eating Space In Kitchen, Elevator, Primary Bedroom Main Floor, PrimaryBedroom Upstairs, Stone Counters, Thermostat, Walk-In Closet(s), In-Law Floorplan
- Flooring: Brick/Stone, Ceramic Tile, Tile, Hardwood
- Doors: French Doors, Outdoor Grill, Outdoor Kitchen, Outdoor Shower
- Windows: Rods, Shades, Window Treatments
- Has fireplace: Yes
- Fireplace features: Gas, Insert, Wood Burning
Interior area
- Total structure area: 4,127
- Total interior livable area: 3,850 sqft
Video & virtual tour
Property
Parking
- Total spaces: 2
- Parking features: Garage
- Garage spaces: 2
Accessibility
- Accessibility features: Accessible Approach with Ramp, Accessible Bedroom, Accessible Common Area, Accessible Elevator Installed, Accessible Full Bath, Accessible Kitchen
Features
- Levels: Two
- Stories: 2
- Patio & porch: Deck, Patio, Porch, Rear Porch
- Exterior features: Awning(s), Courtyard, Irrigation System, Lighting, Outdoor Grill, Outdoor Kitchen, Outdoor Shower, Private Mailbox, Rain Gutters, Sidewalk, Storage
- Has private pool: Yes
- Pool features: Heated, In Ground, Lighting
- Has spa: Yes
- Spa features: Above Ground
- Fencing: Other,Wood
Lot
- Size: 0.37 Acres
- Features: Corner Lot, Historic District, Landscaped, Near Golf Course, Near Public Transit, Oversized Lot, Private, Sidewalk
- Residential vegetation: Mature Landscaping, Oak Trees, Trees/Landscaped
Details
- Additional structures: RV/Boat Storage, Guest House, Outdoor Kitchen, Shed(s), Storage, Workshop
- Parcel number: 112915311940000070
- Zoning: MULTI-FAM
- Special conditions: None
Construction
Type & style
- Home type: SingleFamily
- Architectural style: Mediterranean
- Property subtype: Single Family Residence
Materials
- Block, Concrete
- Foundation: Slab
- Roof: Other,Tile
Condition
- New construction: No
- Year built: 1925
Utilities & green energy
- Sewer: Public Sewer
- Water: Public
- Utilities for property: BB/HS Internet Available, Cable Available, Electricity Connected, Natural Gas Connected, Public, Sewer Connected, Street Lights, Water Connected
Community & HOA
Community
- Security: Smoke Detector(s)
- Subdivision: GLENWOOD
HOA
- Has HOA: No
- Pet fee: $0 monthly
Location
- Region: Clearwater
Financial & listing details
- Price per square foot: $389/sqft
- Tax assessed value: $460,000
- Annual tax amount: $3,823
- Date on market: 9/22/2025
- Cumulative days on market: 51 days
- Listing terms: Cash,Conventional,Owner May Carry,Special Funding,VA Loan
- Ownership: Fee Simple
- Total actual rent: 13200
- Electric utility on property: Yes
- Road surface type: Paved