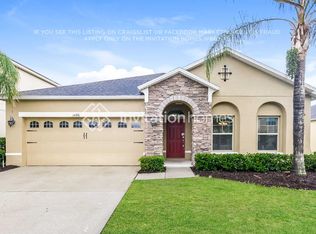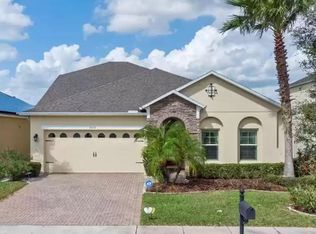Look No Further! Shows like a Model Home -> Beautiful, Immaculate, and lots of Classy Upgrades! Curb appeal from the minute you arrive, and a welcoming entry with stained glass front door. Flex room at the front, could be a formal living room, formal dining, or a home office. The kitchen is beautifully appointed with stainless steel appliances, dark wood cabinets, and gorgeous granite countertops. Large walk-in pantry, an island with double sink and breakfast bar complete the perfect setting to gather around with family and friends. Both bathrooms also have granite countertops! Crown moulding and high-end plantation shutters throughout add to the special touches that set this home apart. At the back porch, there are triple sliders, and on top of that, triple plantation shutters, that can 'slide behind one another', for a nice open feel! Spacious Master Bedroom and Bedrooms 2 and 3 are also larger than most new builds. Master Bathroom boasts lots of room too: double vanities, plus a make-up station, with separate shower and garden tub. But wait until you see the master closet! To say it's a walk-in is just the beginning - it's like two in one, his and hers, with room to spare. Good sized fenced back yard for lots of outdoor fun. Speaking of outdoor fun, there is a neighborhood playground and pool, just for residents, so easy to access and not too crowded. Conveniently located close to Medical City / Lake Nona, and only a short drive to Orlando, the airport or the beaches! *** Location, Style and Price - this home has it all! ***
This property is off market, which means it's not currently listed for sale or rent on Zillow. This may be different from what's available on other websites or public sources.

