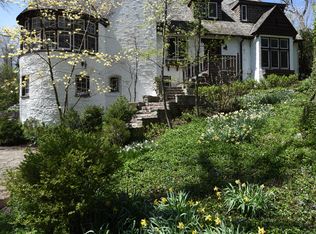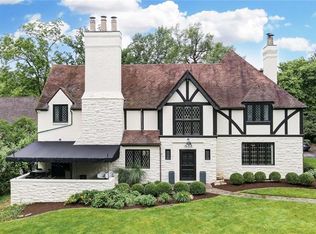Classic Beauty with numerous updates and a central location to schools and shopping. Enter into the Soaring Foyer with original Rookwood tile. Sun-filled rooms boast exquisite plaster relief work that catches your eye throughout the home. The main floor has a large Living Room, cozy Den and a private Sunroom Office overlooking the gardens. Sunroom windows to be replaced 8/2021. The formal Dining Room is currently used as a Family Room. It sits off the well appointed Kitchen and Breakfast Room with built-ins. Four large Bedrooms on the second floor each have access to a full Bathroom, three in all. Renovated Master Ensuite with four closets. A staircase leads to the finished Attic with two Bedrooms and a full Bath. Finished Basement with a family friendly Rec Room, Utility Room, Office and Half Bath adds approximately 595 additional square feet. A private, well tended yard with original fountain ensures you enjoy all this home offers.
This property is off market, which means it's not currently listed for sale or rent on Zillow. This may be different from what's available on other websites or public sources.


