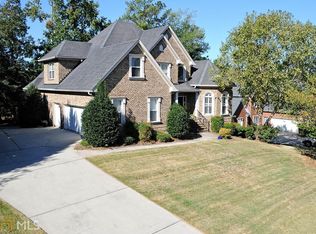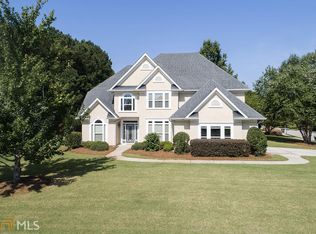Closed
$475,000
1500 Royce Dr, Locust Grove, GA 30248
5beds
3,100sqft
Single Family Residence
Built in 2004
0.41 Acres Lot
$470,300 Zestimate®
$153/sqft
$2,642 Estimated rent
Home value
$470,300
$423,000 - $527,000
$2,642/mo
Zestimate® history
Loading...
Owner options
Explore your selling options
What's special
WOW!! "THE CHANCE SELLS TEAM" presents this..... Stunning 5-Bedroom/3 bath All-Brick Home in a Gated Community with Basement & Amenities...................... Welcome to your dream home! This beautiful all-brick 5-bedroom, 3-bath residence offers over 3,100 square feet of thoughtfully designed living space and sits atop a massive 2,140 sq ft unfinished basement-full of potential for future expansion. Nestled in a sought-after gated community with amenities perfect for entertainment and relaxation, this home is truly a rare find. Step inside to discover a spacious, open-concept layout featuring a large great room with soaring ceilings, new carpet, and a cozy fireplace. The chef's kitchen is a showstopper with granite countertops, a generous island, stylish backsplash, stainless steel appliances, and an inviting eat-in area that opens into a charming keeping room with a second fireplace. The main level offers convenience and luxury with a stunning primary suite complete with dual walk-in closets, a soaking tub, separate tiled shower, and dual vanities. A second bedroom and full bath on the main level are ideal for guests or multigenerational living. You'll also enjoy entertaining in the formal dining room, perfect for gatherings. Upstairs, you'll find three spacious bedrooms-each with walk-in closets-and a full bathroom, providing plenty of space for family or guests. The full unfinished basement is already stubbed for a bathroom and offers 2,140 square feet of untapped potential-ideal for a home theater, gym, workshop, or additional living space. Additional highlights include a 2-car side-entry garage, beautifully landscaped yard, and a large deck overlooking the backyard-perfect for outdoor entertaining. Don't miss your opportunity to own this spacious, elegant home in a secure, amenity-rich neighborhood. Schedule your showing today!
Zillow last checked: 8 hours ago
Listing updated: September 09, 2025 at 01:46pm
Listed by:
Chance Adamson 678-752-1969,
Southern Classic Realtors
Bought with:
Avril Liburd, 366355
Neighborhood Assistance Corp.
Source: GAMLS,MLS#: 10569006
Facts & features
Interior
Bedrooms & bathrooms
- Bedrooms: 5
- Bathrooms: 3
- Full bathrooms: 3
- Main level bathrooms: 2
- Main level bedrooms: 2
Dining room
- Features: Seats 12+, Separate Room
Kitchen
- Features: Breakfast Area, Breakfast Bar, Kitchen Island, Pantry, Solid Surface Counters
Heating
- Central, Natural Gas
Cooling
- Ceiling Fan(s), Central Air, Electric
Appliances
- Included: Dishwasher, Disposal, Gas Water Heater, Microwave, Oven/Range (Combo), Refrigerator, Stainless Steel Appliance(s)
- Laundry: Common Area, In Hall, Mud Room
Features
- Double Vanity, High Ceilings, In-Law Floorplan, Master On Main Level, Roommate Plan, Separate Shower, Soaking Tub, Split Bedroom Plan, Tile Bath, Entrance Foyer, Vaulted Ceiling(s), Walk-In Closet(s)
- Flooring: Carpet, Hardwood, Tile
- Windows: Bay Window(s), Double Pane Windows
- Basement: Bath/Stubbed,Daylight,Exterior Entry,Full,Interior Entry,Unfinished
- Attic: Pull Down Stairs
- Number of fireplaces: 2
- Fireplace features: Family Room, Gas Log, Gas Starter, Living Room
Interior area
- Total structure area: 3,100
- Total interior livable area: 3,100 sqft
- Finished area above ground: 3,100
- Finished area below ground: 0
Property
Parking
- Total spaces: 2
- Parking features: Attached, Garage, Garage Door Opener, Kitchen Level, Side/Rear Entrance
- Has attached garage: Yes
Features
- Levels: Three Or More
- Stories: 3
- Patio & porch: Deck, Patio
- Exterior features: Sprinkler System
- Fencing: Back Yard
Lot
- Size: 0.41 Acres
- Features: Corner Lot, Level
- Residential vegetation: Cleared, Grassed, Partially Wooded
Details
- Parcel number: 097C01120000
Construction
Type & style
- Home type: SingleFamily
- Architectural style: Brick 4 Side
- Property subtype: Single Family Residence
Materials
- Brick
- Roof: Composition
Condition
- Resale
- New construction: No
- Year built: 2004
Utilities & green energy
- Sewer: Public Sewer
- Water: Public
- Utilities for property: Cable Available, Electricity Available, High Speed Internet, Natural Gas Available, Phone Available, Sewer Available, Sewer Connected, Underground Utilities, Water Available
Community & neighborhood
Community
- Community features: Clubhouse, Gated, Playground, Pool, Sidewalks, Street Lights, Tennis Court(s)
Location
- Region: Locust Grove
- Subdivision: Eagles Brooke
HOA & financial
HOA
- Has HOA: Yes
- HOA fee: $1,300 annually
- Services included: Maintenance Structure, Maintenance Grounds, Management Fee, Security, Swimming, Tennis
Other
Other facts
- Listing agreement: Exclusive Right To Sell
- Listing terms: Cash,Conventional,FHA,VA Loan
Price history
| Date | Event | Price |
|---|---|---|
| 9/9/2025 | Sold | $475,000-4%$153/sqft |
Source: | ||
| 9/9/2025 | Pending sale | $494,900$160/sqft |
Source: | ||
| 7/22/2025 | Listed for sale | $494,900-0.8%$160/sqft |
Source: | ||
| 7/10/2025 | Listing removed | $498,900$161/sqft |
Source: | ||
| 3/11/2025 | Price change | $498,900-3.1%$161/sqft |
Source: | ||
Public tax history
| Year | Property taxes | Tax assessment |
|---|---|---|
| 2024 | $6,404 +9.4% | $194,640 +0.1% |
| 2023 | $5,853 +3% | $194,400 +17.3% |
| 2022 | $5,681 +11.8% | $165,760 +18.1% |
Find assessor info on the county website
Neighborhood: 30248
Nearby schools
GreatSchools rating
- 2/10Bethlehem Elementary SchoolGrades: PK-5Distance: 1.7 mi
- 4/10Luella Middle SchoolGrades: 6-8Distance: 2.8 mi
- 4/10Luella High SchoolGrades: 9-12Distance: 2.9 mi
Schools provided by the listing agent
- Elementary: Bethlehem
- Middle: Luella
- High: Luella
Source: GAMLS. This data may not be complete. We recommend contacting the local school district to confirm school assignments for this home.
Get a cash offer in 3 minutes
Find out how much your home could sell for in as little as 3 minutes with a no-obligation cash offer.
Estimated market value
$470,300
Get a cash offer in 3 minutes
Find out how much your home could sell for in as little as 3 minutes with a no-obligation cash offer.
Estimated market value
$470,300


