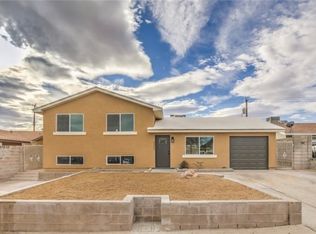3Bed + CASITA! Imagine coming home to a stunning single-story retreat in vibrant Las Vegas. This beautifully designed home features an open floor plan filled with natural light, creating a warm and inviting atmosphere. Three spacious bedrooms offer comfort and versatility, while a separate casita provides the ideal space for guests, a home office, or a personal sanctuary. Unwind by the cozy fireplace with a glass of wine from your mini wine fridge. The kitchen is a chef's dream, boasting stainless steel appliances, quartz countertops, and custom cabinetry. The luxurious primary suite includes a spa-like bathroom with dual sinks and sleek, modern finishes. Step outside to a private backyard oasis perfect for morning coffee or sunset gatherings with friends. Whether entertaining or relaxing in the Nevada sunshine, this home is designed to elevate your lifestyle. More than just a house, it's a place where comfort, elegance, and convenience come together. Experience the charm for yourself.
The data relating to real estate for sale on this web site comes in part from the INTERNET DATA EXCHANGE Program of the Greater Las Vegas Association of REALTORS MLS. Real estate listings held by brokerage firms other than this site owner are marked with the IDX logo.
Information is deemed reliable but not guaranteed.
Copyright 2022 of the Greater Las Vegas Association of REALTORS MLS. All rights reserved.
House for rent
$2,595/mo
1500 S 9th St, Las Vegas, NV 89104
4beds
1,546sqft
Price may not include required fees and charges.
Singlefamily
Available now
Cats, dogs OK
Central air, electric, ceiling fan
In unit laundry
2 Garage spaces parking
Fireplace
What's special
Stunning single-story retreatMini wine fridgePrivate backyard oasisFilled with natural lightOpen floor planCozy fireplaceSpa-like bathroom
- 8 days
- on Zillow |
- -- |
- -- |
Travel times
Looking to buy when your lease ends?
Consider a first-time homebuyer savings account designed to grow your down payment with up to a 6% match & 4.15% APY.
Facts & features
Interior
Bedrooms & bathrooms
- Bedrooms: 4
- Bathrooms: 3
- Full bathrooms: 1
- 3/4 bathrooms: 2
Heating
- Fireplace
Cooling
- Central Air, Electric, Ceiling Fan
Appliances
- Included: Dishwasher, Disposal, Dryer, Oven, Range, Refrigerator, Washer
- Laundry: In Unit
Features
- Ceiling Fan(s), Window Treatments
- Flooring: Carpet, Laminate, Tile
- Has fireplace: Yes
Interior area
- Total interior livable area: 1,546 sqft
Property
Parking
- Total spaces: 2
- Parking features: Carport, Garage, Private, Covered
- Has garage: Yes
- Has carport: Yes
- Details: Contact manager
Features
- Stories: 1
- Exterior features: Contact manager
- Has spa: Yes
- Spa features: Hottub Spa
Details
- Parcel number: 16203613006
Construction
Type & style
- Home type: SingleFamily
- Property subtype: SingleFamily
Condition
- Year built: 1954
Community & HOA
Location
- Region: Las Vegas
Financial & listing details
- Lease term: Contact For Details
Price history
| Date | Event | Price |
|---|---|---|
| 8/7/2025 | Price change | $2,595-7.2%$2/sqft |
Source: LVR #2702684 | ||
| 7/30/2025 | Listed for rent | $2,795$2/sqft |
Source: LVR #2702684 | ||
| 12/6/2017 | Sold | $329,000$213/sqft |
Source: | ||
| 8/31/2017 | Listed for sale | $329,000+153.3%$213/sqft |
Source: Very Vintage Vegas Realty #1927622 | ||
| 11/30/2015 | Listing removed | $129,900$84/sqft |
Source: CENTURY 21 Martinez & Associates #1537854 | ||
![[object Object]](https://photos.zillowstatic.com/fp/0631fd38d9fb5530f094f88973244fbe-p_i.jpg)
