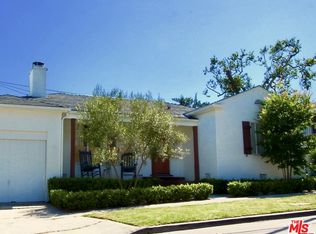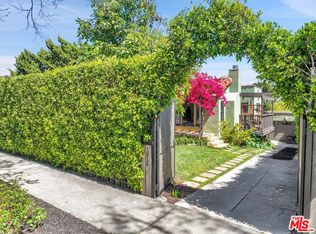Warm and inviting traditional bungalow in Pic Fair Village! This charming 2 bedroom 1.5 bath welcomes you in with original hardwood floors, a wood burning fireplace, and picturesque windows throughout. The tastefully updated kitchen and bathrooms bring in a touch of current functionality that blend seamlessly with the existing character. The French doors off of the formal dining room open up to an entertainer's backyard with a built in bbq, outdoor fridge, and gorgeous stone fireplace. This corner lot is very private and completely gated with a magnificent Pine tree and mature landscaping. The detached two car garage provides off street parking, extra storage, or home office/zoom room! Pic Fair Village is a close-knit community centrally located near eateries, Culver City, Beverly Hills and Hancock Park! Easy to show with appointment, PEAD form required.
This property is off market, which means it's not currently listed for sale or rent on Zillow. This may be different from what's available on other websites or public sources.

