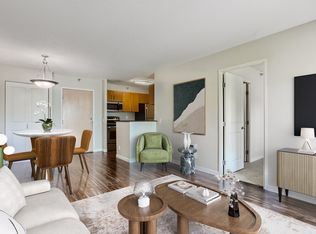The A-5 Floor Plan in Portland offers a flexible living experience with a 1 bed, 1 bath configuration. Embrace the thoughtfully crafted open layout featuring a modern kitchen and a cozy bedroom, accompanied by efficient storage solutions. Enhanced with large windows, a compact bathroom, and a dedicated dining area, this floor plan fulfills contemporary living desires. Experience the luxury of hardwood flooring and contemporary design. Contact us today to schedule your tour of this inviting floor plan.
Apartment for rent
$1,323/mo
1500 SW 12th Ave APT 305, Portland, OR 97201
1beds
669sqft
Price may not include required fees and charges.
Apartment
Available Wed Sep 10 2025
Cats, dogs OK
Air conditioner
In unit laundry
-- Parking
-- Heating
What's special
Contemporary designDedicated dining areaEfficient storage solutionsCompact bathroomLarge windowsModern kitchenHardwood flooring
- 1 day
- on Zillow |
- -- |
- -- |
The City of Portland requires a notice to applicants of the Portland Housing Bureau’s Statement of Applicant Rights. Additionally, Portland requires a notice to applicants relating to a Tenant’s right to request a Modification or Accommodation.
Travel times
Looking to buy when your lease ends?
See how you can grow your down payment with up to a 6% match & 4.15% APY.
Facts & features
Interior
Bedrooms & bathrooms
- Bedrooms: 1
- Bathrooms: 1
- Full bathrooms: 1
Cooling
- Air Conditioner
Appliances
- Included: Dryer, Microwave, Washer
- Laundry: In Unit
Interior area
- Total interior livable area: 669 sqft
Property
Parking
- Details: Contact manager
Features
- Stories: 8
- Exterior features: , Barbecue, Bicycle storage, Designer lighting that sets the mood, Exterior Type: Conventional, Fast, reliable help whenever you need it 24/7 peace of mind., Friendly experts right here to help with anything you need day or night., Gooseneck faucet with veggie sprayer = meal prep magic, High-End Appliances, High-speed Internet Ready, Pay rent online anytime easy, breezy, Pet-friendly furry roommates welcome!, Show off sleek granite countertops, Smooth, easy rides to every floor no stairs required., Steps from public transit and light rail, Undermount sinks for a seamless look, Walk to Portland State University and the Pearl District, Warm, wood-style floors with serious style, Welcoming resident lobby with a cozy coffee bar
Construction
Type & style
- Home type: Apartment
- Property subtype: Apartment
Condition
- Year built: 2016
Building
Details
- Building name: The Cameron
Management
- Pets allowed: Yes
Community & HOA
Community
- Features: Fitness Center, Gated
HOA
- Amenities included: Fitness Center
Location
- Region: Portland
Financial & listing details
- Lease term: 12 months, 13 months
Price history
| Date | Event | Price |
|---|---|---|
| 8/7/2025 | Listed for rent | $1,323-7.2%$2/sqft |
Source: Zillow Rentals | ||
| 8/25/2024 | Listing removed | -- |
Source: Zillow Rentals | ||
| 8/22/2024 | Listed for rent | $1,425+1.5%$2/sqft |
Source: Zillow Rentals | ||
| 6/7/2023 | Listing removed | -- |
Source: Zillow Rentals | ||
| 6/5/2023 | Price change | $1,404-3.6%$2/sqft |
Source: Zillow Rentals | ||
Neighborhood: Downtown
There are 4 available units in this apartment building
![[object Object]](https://photos.zillowstatic.com/fp/78f8b25253fad671c909c6ae6be02c10-p_i.jpg)
