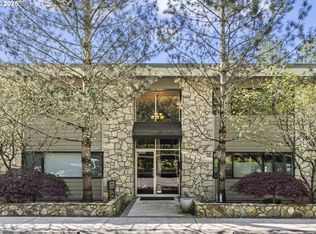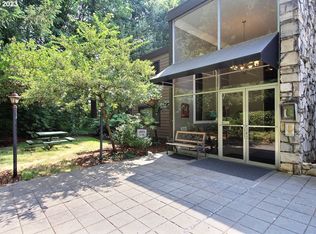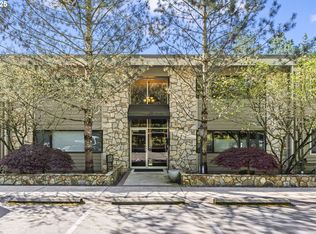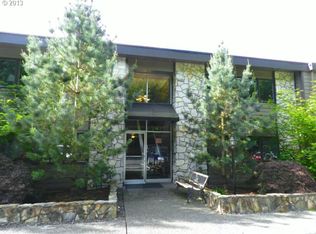Sold
$250,000
1500 SW Skyline Blvd APT 1, Portland, OR 97221
2beds
1,094sqft
Residential, Condominium
Built in 1966
-- sqft lot
$248,000 Zestimate®
$229/sqft
$2,300 Estimated rent
Home value
$248,000
$233,000 - $265,000
$2,300/mo
Zestimate® history
Loading...
Owner options
Explore your selling options
What's special
Close-In Mid-Century gem! This 2BR/2BA condo is a MUST-SEE! Secluded and private top floor corner unit with large covered decks surrounded by trees. Spacious floorplan with very generous primary bedroom and extra spaces off the living room and the second room (ideal for working from home). In-unit washer/dryer, energy-efficient heat pump with AC, plenty of storage (additional in the basement) and includes 2 parking spots (1 covered). Prime location. Quick access to Highway 26 and W Burnside for an easy commute downtown or to Beaverton. Close to the Arboretum, the Oregon Zoo, Washington Park, Amaterra Winery, hiking trails and nearby amenities. Call today for an appointment to see this gem.
Zillow last checked: 8 hours ago
Listing updated: September 12, 2025 at 09:19am
Listed by:
Sarita Dua 503-522-0090,
Keller Williams Sunset Corridor
Bought with:
Chanel Lester, 200504175
Premiere Property Group, LLC
Source: RMLS (OR),MLS#: 237428163
Facts & features
Interior
Bedrooms & bathrooms
- Bedrooms: 2
- Bathrooms: 2
- Full bathrooms: 2
- Main level bathrooms: 2
Primary bedroom
- Features: Engineered Hardwood, Suite
- Level: Main
- Area: 187
- Dimensions: 17 x 11
Bedroom 2
- Features: Balcony, Sliding Doors, Engineered Hardwood
- Level: Main
- Area: 120
- Dimensions: 12 x 10
Dining room
- Features: Engineered Hardwood
- Level: Main
- Area: 84
- Dimensions: 12 x 7
Kitchen
- Features: Dishwasher, Disposal, Engineered Hardwood, Quartz
- Level: Main
- Area: 88
- Width: 8
Living room
- Features: Balcony, Sliding Doors, Engineered Hardwood
- Level: Main
- Area: 299
- Dimensions: 23 x 13
Heating
- Heat Pump
Cooling
- Heat Pump
Appliances
- Included: Free-Standing Range, Free-Standing Refrigerator, Washer/Dryer, Dishwasher, Disposal, Electric Water Heater
- Laundry: Laundry Room
Features
- Balcony, Quartz, Suite
- Flooring: Engineered Hardwood, Vinyl
- Doors: Sliding Doors
- Windows: Double Pane Windows, Vinyl Frames
- Basement: Storage Space
- Common walls with other units/homes: 1 Common Wall
Interior area
- Total structure area: 1,094
- Total interior livable area: 1,094 sqft
Property
Parking
- Parking features: Carport, Off Street, Condo Garage (Deeded)
- Has carport: Yes
Accessibility
- Accessibility features: One Level, Accessibility
Features
- Stories: 1
- Entry location: Upper Floor
- Patio & porch: Covered Deck
- Exterior features: Balcony
- Has view: Yes
- View description: Seasonal, Trees/Woods
Lot
- Features: Commons, On Busline, Private, Secluded, Trees
Details
- Parcel number: R574029
Construction
Type & style
- Home type: Condo
- Architectural style: Mid Century Modern
- Property subtype: Residential, Condominium
Materials
- Cement Siding, Stone, Wood Composite
- Foundation: Concrete Perimeter
- Roof: Flat
Condition
- Resale
- New construction: No
- Year built: 1966
Utilities & green energy
- Sewer: Public Sewer
- Water: Public
Community & neighborhood
Security
- Security features: Entry
Location
- Region: Portland
- Subdivision: Sylvan Heights
HOA & financial
HOA
- Has HOA: Yes
- HOA fee: $686 monthly
- Amenities included: Exterior Maintenance, Insurance, Maintenance Grounds, Management, Sewer, Trash
Other
Other facts
- Listing terms: Cash,Conventional
- Road surface type: Paved
Price history
| Date | Event | Price |
|---|---|---|
| 9/12/2025 | Sold | $250,000$229/sqft |
Source: | ||
| 8/18/2025 | Pending sale | $250,000$229/sqft |
Source: | ||
| 7/25/2025 | Price change | $250,000-7.4%$229/sqft |
Source: | ||
| 5/9/2025 | Price change | $269,900-1.9%$247/sqft |
Source: | ||
| 4/18/2025 | Listed for sale | $275,000-8.3%$251/sqft |
Source: | ||
Public tax history
| Year | Property taxes | Tax assessment |
|---|---|---|
| 2025 | $5,067 +4.8% | $217,160 +3% |
| 2024 | $4,837 +2% | $210,840 +3% |
| 2023 | $4,740 -2.2% | $204,700 +3% |
Find assessor info on the county website
Neighborhood: Sylvan Highlands
Nearby schools
GreatSchools rating
- 9/10Ainsworth Elementary SchoolGrades: K-5Distance: 1.5 mi
- 5/10West Sylvan Middle SchoolGrades: 6-8Distance: 1.5 mi
- 8/10Lincoln High SchoolGrades: 9-12Distance: 2 mi
Schools provided by the listing agent
- Elementary: Ainsworth
- Middle: West Sylvan
- High: Lincoln
Source: RMLS (OR). This data may not be complete. We recommend contacting the local school district to confirm school assignments for this home.
Get a cash offer in 3 minutes
Find out how much your home could sell for in as little as 3 minutes with a no-obligation cash offer.
Estimated market value
$248,000
Get a cash offer in 3 minutes
Find out how much your home could sell for in as little as 3 minutes with a no-obligation cash offer.
Estimated market value
$248,000



