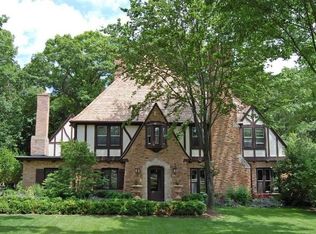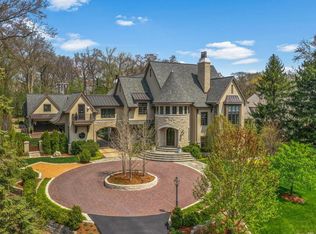Closed
$2,900,000
1500 Sunset DRIVE, Elm Grove, WI 53122
5beds
13,598sqft
Single Family Residence
Built in 2009
1.6 Acres Lot
$3,698,600 Zestimate®
$213/sqft
$7,795 Estimated rent
Home value
$3,698,600
$3.25M - $4.22M
$7,795/mo
Zestimate® history
Loading...
Owner options
Explore your selling options
What's special
Situated in the highly desirable neighborhood of Indian Hills, this English Manor offers the perfect backdrop to luxury living. Built in 2009, this home offers every modern amenity while precisely laid out for impeccable function. The formal side of the home is perfect for large parties, small gatherings and private areas to work/relax. The everyday space of the home is ideal for Saturday mornings and nights together. Five bedrooms on one level are expertly designed for space and versatility including a large primary suite w sitting room and gorgeous dressing room. Large lower level includes home theater, wet bar and game room. Have your trainer come to you in the large Herculean gym. Outside, you'll be captivated by the everblooming English garden, expansive grounds and dramatic portico.
Zillow last checked: 8 hours ago
Listing updated: September 05, 2023 at 04:22am
Listed by:
Kristin Altendorf 414-520-3673,
Coldwell Banker Realty
Bought with:
Devine Team*
Source: WIREX MLS,MLS#: 1808687 Originating MLS: Metro MLS
Originating MLS: Metro MLS
Facts & features
Interior
Bedrooms & bathrooms
- Bedrooms: 5
- Bathrooms: 6
- Full bathrooms: 5
- 1/2 bathrooms: 4
Primary bedroom
- Level: Upper
- Area: 288
- Dimensions: 18 x 16
Bedroom 2
- Level: Upper
- Area: 195
- Dimensions: 15 x 13
Bedroom 3
- Level: Upper
- Area: 195
- Dimensions: 15 x 13
Bedroom 4
- Level: Upper
- Area: 204
- Dimensions: 17 x 12
Bedroom 5
- Level: Upper
- Area: 225
- Dimensions: 15 x 15
Bathroom
- Features: Tub Only, Ceramic Tile, Master Bedroom Bath: Walk-In Shower, Master Bedroom Bath, Shower Over Tub, Shower Stall
Dining room
- Level: Main
- Area: 320
- Dimensions: 20 x 16
Family room
- Level: Main
- Area: 441
- Dimensions: 21 x 21
Kitchen
- Level: Main
- Area: 320
- Dimensions: 20 x 16
Living room
- Level: Main
- Area: 480
- Dimensions: 24 x 20
Office
- Level: Main
- Area: 285
- Dimensions: 19 x 15
Heating
- Natural Gas, Forced Air, In-floor, Radiant, Multiple Units, Radiant/Hot Water
Cooling
- Central Air, Multi Units
Appliances
- Included: Dishwasher, Disposal, Dryer, Microwave, Oven, Range, Refrigerator, Washer, Water Softener
Features
- High Speed Internet, Pantry, Sauna, Cathedral/vaulted ceiling, Walk-In Closet(s), Wet Bar, Kitchen Island
- Flooring: Wood or Sim.Wood Floors
- Windows: Skylight(s)
- Basement: 8'+ Ceiling,Full,Partially Finished,Concrete,Radon Mitigation System,Sump Pump
Interior area
- Total structure area: 13,598
- Total interior livable area: 13,598 sqft
- Finished area above ground: 10,791
- Finished area below ground: 2,807
Property
Parking
- Total spaces: 7
- Parking features: Garage Door Opener, Attached, 4 Car
- Attached garage spaces: 7
Features
- Levels: Two
- Stories: 2
- Patio & porch: Patio
- Exterior features: Electronic Pet Containment, Sprinkler System
Lot
- Size: 1.60 Acres
- Dimensions: 265 x 234 x 276 x 192
Details
- Parcel number: EGV 1100020003
- Zoning: Residential
- Other equipment: Intercom
Construction
Type & style
- Home type: SingleFamily
- Architectural style: Other
- Property subtype: Single Family Residence
Materials
- Stone, Brick/Stone, Wood Siding
Condition
- 11-20 Years
- New construction: No
- Year built: 2009
Utilities & green energy
- Sewer: Public Sewer
- Water: Well
- Utilities for property: Cable Available
Community & neighborhood
Security
- Security features: Security System
Location
- Region: Elm Grove
- Subdivision: Indian Hills
- Municipality: Elm Grove
HOA & financial
HOA
- Has HOA: Yes
- HOA fee: $300 annually
Price history
| Date | Event | Price |
|---|---|---|
| 7/28/2023 | Sold | $2,900,000-10.8%$213/sqft |
Source: | ||
| 6/23/2023 | Pending sale | $3,250,000$239/sqft |
Source: | ||
| 6/16/2023 | Contingent | $3,250,000$239/sqft |
Source: | ||
| 4/24/2023 | Price change | $3,250,000-3%$239/sqft |
Source: | ||
| 2/13/2023 | Price change | $3,350,000-6.9%$246/sqft |
Source: | ||
Public tax history
| Year | Property taxes | Tax assessment |
|---|---|---|
| 2023 | $46,096 -3.1% | $3,550,900 |
| 2022 | $47,569 -13.3% | $3,550,900 |
| 2021 | $54,871 -6.4% | $3,550,900 |
Find assessor info on the county website
Neighborhood: 53122
Nearby schools
GreatSchools rating
- 8/10Tonawanda Elementary SchoolGrades: PK-5Distance: 0.6 mi
- 9/10Pilgrim Park Middle SchoolGrades: 6-8Distance: 0.6 mi
- 10/10East High SchoolGrades: 9-12Distance: 2 mi
Schools provided by the listing agent
- Elementary: Tonawanda
- Middle: Pilgrim Park
- High: Brookfield East
- District: Elmbrook
Source: WIREX MLS. This data may not be complete. We recommend contacting the local school district to confirm school assignments for this home.
Sell for more on Zillow
Get a free Zillow Showcase℠ listing and you could sell for .
$3,698,600
2% more+ $73,972
With Zillow Showcase(estimated)
$3,772,572
