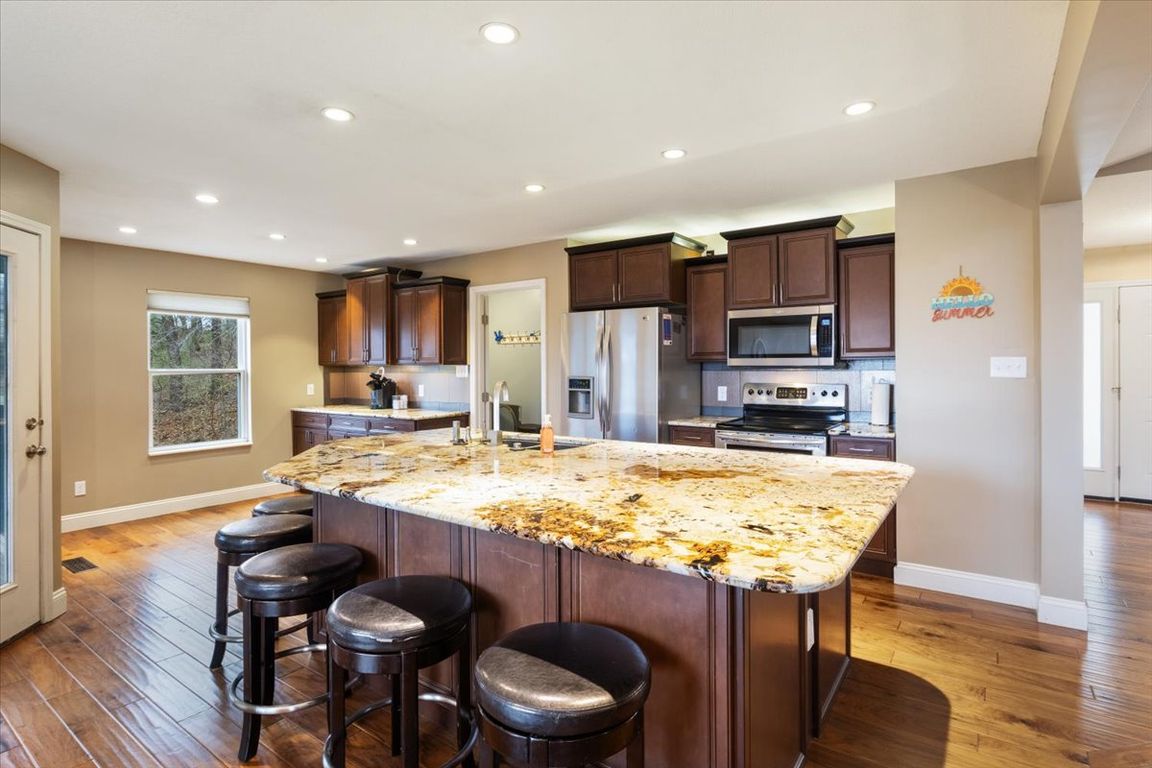
For sale
$774,000
4beds
2,704sqft
1500 Swiss Village Rd, Osage Beach, MO 65065
4beds
2,704sqft
Single family residence
Built in 1995
0.66 Acres
No data
$286 price/sqft
$1,806 annually HOA fee
What's special
Ranch styleExotic granite countertopsGenerous storageOpen floor planCentral vac systemMaster bedroomWet bar
Location! Location! Location! Available now is this Charming Lakefront Ranch style 4-bedroom, 3.5-bathroom home located in the Prestigious Robyn Point Community at MM28 in Osage Beach MO! Situated .66 acres, this is the perfect lake oasis with many desired features such as Chef's Dream Kitchen equipped Massive Kitchen Island, Exotic Granite ...
- 209 days |
- 509 |
- 11 |
Source: JCMLS,MLS#: 10069896
Travel times
Kitchen
Living Room
Office
Family Room
Primary Bedroom
Primary Bathroom
Screened Balcony
Garage
Outdoor
Zillow last checked: 8 hours ago
Listing updated: October 11, 2025 at 11:30pm
Listed by:
Annamarie Hopkins 573-544-3587,
Ozark Realty
Source: JCMLS,MLS#: 10069896
Facts & features
Interior
Bedrooms & bathrooms
- Bedrooms: 4
- Bathrooms: 4
- Full bathrooms: 3
- 1/2 bathrooms: 1
Primary bedroom
- Level: Main
- Area: 184.84 Square Feet
- Dimensions: 13.1 x 14.11
Bedroom 2
- Level: Lower
- Area: 213.72 Square Feet
- Dimensions: 13.7 x 15.6
Bedroom 3
- Level: Lower
- Area: 136.88 Square Feet
- Dimensions: 11.6 x 11.8
Bedroom 4
- Level: Lower
- Area: 163.88 Square Feet
- Dimensions: 12.5 x 13.11
Dining room
- Level: Main
- Area: 111 Square Feet
- Dimensions: 10 x 11.1
Family room
- Level: Lower
- Area: 276.36 Square Feet
- Dimensions: 14.1 x 19.6
Kitchen
- Level: Main
- Area: 246 Square Feet
- Dimensions: 12 x 20.5
Laundry
- Level: Main
- Area: 53.55 Square Feet
- Dimensions: 5.1 x 10.5
Living room
- Level: Main
- Area: 259.2 Square Feet
- Dimensions: 14.4 x 18
Heating
- FAE
Cooling
- Central Air
Appliances
- Included: Dishwasher, Disposal, Dryer, Microwave, Refrigerator, Cooktop, Washer
Features
- Central Vacuum, Bar, Pantry, Walk-In Closet(s), Wet Bar
- Flooring: Wood
- Basement: Walk-Out Access,Full
- Has fireplace: Yes
- Fireplace features: Electric
Interior area
- Total structure area: 2,704
- Total interior livable area: 2,704 sqft
- Finished area above ground: 1,352
- Finished area below ground: 1,352
Property
Parking
- Details: Main
Features
- Levels: 1+ Story
- Has view: Yes
- View description: Water
- Has water view: Yes
- Water view: Water
- Waterfront features: Waterfront
Lot
- Size: 0.66 Acres
- Features: Waterfront
Details
- Parcel number: 08402000000003011002
Construction
Type & style
- Home type: SingleFamily
- Property subtype: Single Family Residence
Materials
- Vinyl Siding
Condition
- Year built: 1995
Community & HOA
Community
- Subdivision: Robyn Point
HOA
- Has HOA: Yes
- HOA fee: $1,806 annually
Location
- Region: Osage Beach
Financial & listing details
- Price per square foot: $286/sqft
- Tax assessed value: $50,370
- Annual tax amount: $2,135
- Date on market: 3/21/2025