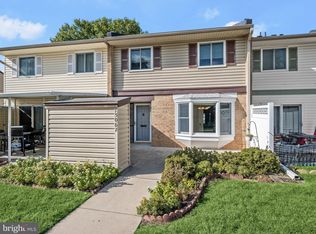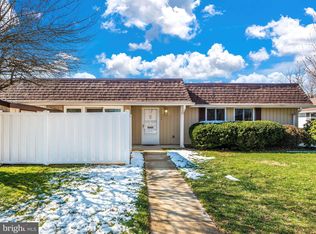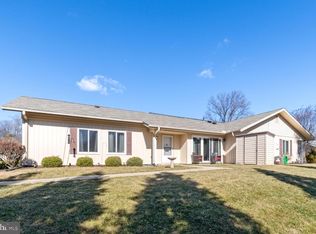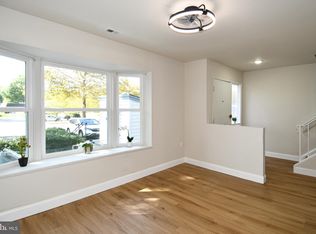Sold for $355,000 on 07/18/25
$355,000
15000 Candover Ct #278-B, Silver Spring, MD 20906
3beds
1,194sqft
Condominium
Built in 1975
-- sqft lot
$354,000 Zestimate®
$297/sqft
$2,385 Estimated rent
Home value
$354,000
$326,000 - $386,000
$2,385/mo
Zestimate® history
Loading...
Owner options
Explore your selling options
What's special
Age 55+ Active Adult Community. Don't miss out on this amazing value ! Experience the charm of this beautifully updated home where privacy abounds. This 3-bedroom home , complete with a large front brick patio (freshly pointed up), is ideal for relaxing or hosting summer gatherings. Fresh paint throughout and waterproof luxury vinyl plank flooring found in the main living areas and all three bedrooms brings a crisp move-in ready feel. The Remodeled kitchen boasts White Cabinetry, updated Countertops, Sink and Faucet plus Stainless Appliances that include a Double-door Refrigerator w/Ice maker, Dishwasher and a "NEW" Stove and a "NEW" Microwave that were just installed. A ** "NEW HVAC" ** System is on order and will be installed soon. Both bathrooms have also been updated with cabinetry, countertops, mirrors, lighting, towel bars , modern faucets and a "NEW" toilet in the primary bath. Improvements include a new lockset and new deadbolt on the entry door. Offering a perfect combination of modern updates and cozy living, you will find this home to be a tranquil retreat. Monthly Condo Fee includes Utilities. Community Features include: 2- Club Houses, MedStar Medical Center, 18-Hole Golf Course, Indoor and Outdoor Swimming Pools, Fitness Center, Travel Agency, Tennis Courts and more....plus a plethora of clubs.
Zillow last checked: 8 hours ago
Listing updated: July 18, 2025 at 12:24pm
Listed by:
Betty Darnell 301-252-6015,
Weichert, REALTORS
Bought with:
LEO BABOCI, 643359
Weichert, REALTORS
Source: Bright MLS,MLS#: MDMC2185136
Facts & features
Interior
Bedrooms & bathrooms
- Bedrooms: 3
- Bathrooms: 2
- Full bathrooms: 2
- Main level bathrooms: 2
- Main level bedrooms: 3
Bedroom 1
- Features: Flooring - Luxury Vinyl Plank
- Level: Main
- Area: 168 Square Feet
- Dimensions: 14 x 12
Bedroom 2
- Features: Flooring - Luxury Vinyl Plank
- Level: Main
- Area: 120 Square Feet
- Dimensions: 12 x 10
Bedroom 3
- Features: Flooring - Luxury Vinyl Plank
- Level: Main
- Area: 110 Square Feet
- Dimensions: 11 x 10
Dining room
- Features: Flooring - Luxury Vinyl Plank
- Level: Main
- Area: 96 Square Feet
- Dimensions: 12 x 8
Kitchen
- Features: Flooring - Ceramic Tile
- Level: Main
Living room
- Features: Flooring - Luxury Vinyl Plank
- Level: Main
- Area: 306 Square Feet
- Dimensions: 18 x 17
Heating
- Forced Air, Electric
Cooling
- Central Air, Electric
Appliances
- Included: Microwave, Dishwasher, Disposal, Dryer, Ice Maker, Self Cleaning Oven, Oven/Range - Electric, Refrigerator, Washer, Electric Water Heater
Features
- Bathroom - Stall Shower, Bathroom - Tub Shower, Entry Level Bedroom, Floor Plan - Traditional, Kitchen - Galley, Upgraded Countertops
- Flooring: Luxury Vinyl
- Doors: Sliding Glass
- Windows: Window Treatments
- Has basement: No
- Has fireplace: No
Interior area
- Total structure area: 1,194
- Total interior livable area: 1,194 sqft
- Finished area above ground: 1,194
- Finished area below ground: 0
Property
Parking
- Parking features: Parking Lot
Accessibility
- Accessibility features: Accessible Entrance
Features
- Levels: One
- Stories: 1
- Patio & porch: Patio
- Exterior features: Lighting, Sidewalks, Street Lights
- Pool features: Community
- Has view: Yes
- View description: Garden
Details
- Additional structures: Above Grade, Below Grade
- Parcel number: 161301620738
- Zoning: PRC
- Special conditions: Standard
Construction
Type & style
- Home type: Condo
- Property subtype: Condominium
- Attached to another structure: Yes
Materials
- Vinyl Siding
- Foundation: Slab
Condition
- Excellent
- New construction: No
- Year built: 1975
Details
- Builder model: CAMBRIDGE
Utilities & green energy
- Sewer: Public Sewer
- Water: Public
- Utilities for property: Cable Connected, Electricity Available, Sewer Available, Water Available, Cable
Community & neighborhood
Security
- Security features: Security Gate, Smoke Detector(s)
Senior living
- Senior community: Yes
Location
- Region: Silver Spring
- Subdivision: Rossmoor Leisure World
HOA & financial
HOA
- Has HOA: Yes
- Amenities included: Art Studio, Bank / Banking On-site, Bar/Lounge, Billiard Room, Cable TV, Clubhouse, Common Grounds, Community Center, Storage, Fitness Center, Game Room, Gated, Golf Club, Golf Course, Golf Course Membership Available, Jogging Path, Library, Newspaper Service, Picnic Area, Indoor Pool, Pool, Putting Green, Reserved/Assigned Parking, Retirement Community, Security, Tennis Court(s), Transportation Service
- Services included: Common Area Maintenance, Electricity, Maintenance Structure, Internet, Maintenance Grounds, Road Maintenance, Security, Sewer, Trash, Water
- Association name: LEISURE WORLD OF MARYLAND CORPORATION
- Second association name: Maryland Mutual No 12, Inc.
Other fees
- Condo and coop fee: $940 monthly
Other
Other facts
- Listing agreement: Exclusive Right To Sell
- Listing terms: Cash,Conventional
- Ownership: Condominium
- Road surface type: Black Top
Price history
| Date | Event | Price |
|---|---|---|
| 7/18/2025 | Sold | $355,000+1.5%$297/sqft |
Source: | ||
| 7/1/2025 | Pending sale | $349,900$293/sqft |
Source: | ||
| 6/23/2025 | Listed for sale | $349,900+122.9%$293/sqft |
Source: | ||
| 4/4/2019 | Listing removed | $1,720$1/sqft |
Source: Weichert Realtors | ||
| 3/22/2019 | Listed for rent | $1,720$1/sqft |
Source: Weichert Realtors | ||
Public tax history
| Year | Property taxes | Tax assessment |
|---|---|---|
| 2025 | $3,143 +9.2% | $261,667 +4.7% |
| 2024 | $2,878 +10.2% | $250,000 +10.3% |
| 2023 | $2,612 +16.4% | $226,667 +11.5% |
Find assessor info on the county website
Neighborhood: 20906
Nearby schools
GreatSchools rating
- 5/10Flower Valley Elementary SchoolGrades: K-5Distance: 1.8 mi
- 6/10Earle B. Wood Middle SchoolGrades: 6-8Distance: 2.6 mi
- 6/10Rockville High SchoolGrades: 9-12Distance: 3.3 mi
Schools provided by the listing agent
- District: Montgomery County Public Schools
Source: Bright MLS. This data may not be complete. We recommend contacting the local school district to confirm school assignments for this home.

Get pre-qualified for a loan
At Zillow Home Loans, we can pre-qualify you in as little as 5 minutes with no impact to your credit score.An equal housing lender. NMLS #10287.
Sell for more on Zillow
Get a free Zillow Showcase℠ listing and you could sell for .
$354,000
2% more+ $7,080
With Zillow Showcase(estimated)
$361,080


