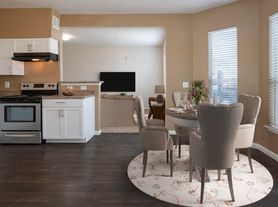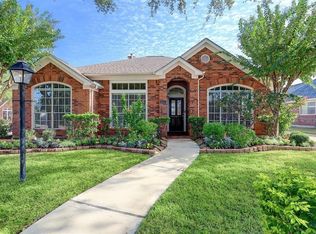Welcome to your future home! This brand new, never-lived-in model home offers the perfect blend of modern upgrades, comfort, and convenience. A stunning new home development that redefines modern living! This exquisite 3-4 bedroom, 3.5 bathroom home features an open-concept first floor, showcasing sleek designs and elegant Italian-style cabinets. The spacious layout is perfect for entertaining and everyday living. On the second floor, you'll find three well-appointed bedrooms, including a luxurious primary suite that boasts a spa-inspired bathroom and a generous walk-in closet, providing a private retreat for relaxation. The third floor offers a versatile game room with a full bathroom and a balcony, ideal for hosting friends or enjoying serene evenings. With its blend of style and functionality. Located in a desirable subdivision, the home includes all the premium finishes and design enhancements featured in the model.
No Smoking Allowed
Pets: Negotiable Let's discuss your furry friend!
Utilities: Tenant responsible for all their own utility costs
Furniture: not included in the rental.
Apartment for rent
Accepts Zillow applications
$3,050/mo
15000 S Richmond Ave UNIT 6, Houston, TX 77082
4beds
2,802sqft
Price may not include required fees and charges.
Apartment
Available now
Cats, small dogs OK
Central air
Hookups laundry
Attached garage parking
-- Heating
What's special
- 6 days |
- -- |
- -- |
Travel times
Facts & features
Interior
Bedrooms & bathrooms
- Bedrooms: 4
- Bathrooms: 4
- Full bathrooms: 3
- 1/2 bathrooms: 1
Cooling
- Central Air
Appliances
- Included: Dishwasher, Freezer, Microwave, Oven, Refrigerator, WD Hookup
- Laundry: Hookups
Features
- WD Hookup, Walk In Closet
- Flooring: Hardwood, Tile
Interior area
- Total interior livable area: 2,802 sqft
Property
Parking
- Parking features: Attached
- Has attached garage: Yes
- Details: Contact manager
Features
- Exterior features: Walk In Closet
Construction
Type & style
- Home type: Apartment
- Property subtype: Apartment
Building
Management
- Pets allowed: Yes
Community & HOA
Location
- Region: Houston
Financial & listing details
- Lease term: 1 Year
Price history
| Date | Event | Price |
|---|---|---|
| 10/7/2025 | Listed for rent | $3,050$1/sqft |
Source: Zillow Rentals | ||
| 9/11/2025 | Pending sale | $375,000$134/sqft |
Source: | ||
| 8/18/2025 | Price change | $375,000-2.6%$134/sqft |
Source: | ||
| 4/25/2025 | Price change | $385,000-3.5%$137/sqft |
Source: | ||
| 2/4/2025 | Listed for sale | $399,000-11.1%$142/sqft |
Source: | ||

