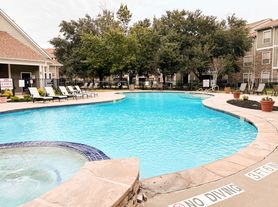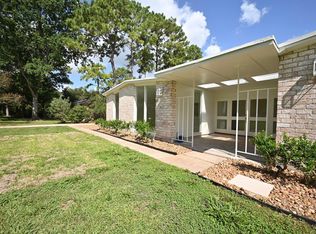This newly built, free-standing 3-story homes offer a fresh, modern feel with convenience and sophistication. The kitchen, featuring a large quartz island, opens to the living room, creating a comfortable and airy atmosphere. The first floor is enhanced with abundant cabinets and built-in shelving, adding a designer touch. Moving up the modern staircase to the second floor, you'll find a spacious Primary Suite and a luxurious Primary bath that feels like a five-star retreat. It includes double sinks, a large walk-in closet, a deep soaking tub, and an open-concept shower. The secondary bedrooms share a Hollywood bath, and there's a conveniently placed utility closet. On the third floor, there's a large open space perfect for entertaining as a game room. It also features a full bath and a large walk-in closet, making it an ideal private bedroom retreat for some. The location is perfect, with easy access to the Westpark Tollway, Westheimer, and I-10. Schedule your private showing!
Copyright notice - Data provided by HAR.com 2022 - All information provided should be independently verified.
House for rent
$3,200/mo
15000 S Richmond St #3, Houston, TX 77082
3beds
2,802sqft
Price may not include required fees and charges.
Singlefamily
Available now
-- Pets
Electric
Electric dryer hookup laundry
2 Attached garage spaces parking
Natural gas
What's special
Large walk-in closetDeep soaking tubGame roomUtility closetHollywood bathLarge quartz islandDouble sinks
- 81 days |
- -- |
- -- |
Travel times
Zillow can help you save for your dream home
With a 6% savings match, a first-time homebuyer savings account is designed to help you reach your down payment goals faster.
Offer exclusive to Foyer+; Terms apply. Details on landing page.
Facts & features
Interior
Bedrooms & bathrooms
- Bedrooms: 3
- Bathrooms: 4
- Full bathrooms: 3
- 1/2 bathrooms: 1
Rooms
- Room types: Family Room
Heating
- Natural Gas
Cooling
- Electric
Appliances
- Included: Dishwasher, Disposal, Microwave, Oven, Range, Refrigerator
- Laundry: Electric Dryer Hookup, Hookups, Washer Hookup
Features
- All Bedrooms Up, Balcony, En-Suite Bath, High Ceilings, Primary Bed - 2nd Floor, Walk In Closet, Walk-In Closet(s)
- Flooring: Linoleum/Vinyl
Interior area
- Total interior livable area: 2,802 sqft
Video & virtual tour
Property
Parking
- Total spaces: 2
- Parking features: Attached, Covered
- Has attached garage: Yes
- Details: Contact manager
Features
- Stories: 3
- Exterior features: All Bedrooms Up, Architecture Style: Contemporary/Modern, Attached, Balcony, Cleared, ENERGY STAR Qualified Appliances, Electric Dryer Hookup, En-Suite Bath, Gameroom Up, Heating: Gas, High Ceilings, Living Area - 1st Floor, Living Area - 3rd Floor, Lot Features: Cleared, Subdivided, Patio/Deck, Primary Bed - 2nd Floor, Subdivided, Utility Room, Walk In Closet, Walk-In Closet(s), Washer Hookup
Construction
Type & style
- Home type: SingleFamily
- Property subtype: SingleFamily
Condition
- Year built: 2024
Community & HOA
Location
- Region: Houston
Financial & listing details
- Lease term: Long Term,12 Months
Price history
| Date | Event | Price |
|---|---|---|
| 7/25/2025 | Listed for rent | $3,200$1/sqft |
Source: | ||
| 8/17/2024 | Listing removed | -- |
Source: | ||
| 7/23/2024 | Price change | $3,200-8.6%$1/sqft |
Source: | ||
| 6/21/2024 | Listed for rent | $3,500$1/sqft |
Source: | ||
| 6/4/2024 | Listing removed | -- |
Source: | ||

