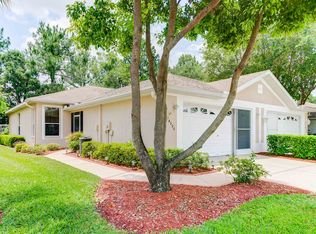Sold for $249,999 on 04/12/24
$249,999
15000 Silversmith Cir, Spring Hill, FL 34609
2beds
1,075sqft
Single Family Residence
Built in 1998
6,098.4 Square Feet Lot
$239,100 Zestimate®
$233/sqft
$1,633 Estimated rent
Home value
$239,100
$225,000 - $253,000
$1,633/mo
Zestimate® history
Loading...
Owner options
Explore your selling options
What's special
Active with contract-Taking back up offers.
BEAUTIFUL 2 BDR., 2 BATH, 2 C-GARAGE VILLA IN UPSCALE SILVERTHORN GOLF COURSE COUNTRY CLUB COMMUNITY. This villa offers a spacious great room floor plan with high ceilings. Enjoy views of the lush, tropical garden from the screened lanai, that has access from primary bedroom and great room. Cozy breakfast nook in kitchen. Tile and wood flooring through out. Roof and HVAC in 2017, kitchen cabinets and counter tops in 2019, garage floor painted 2020. Just waiting for you to call home!!
Attached Villa HOA Dues includes upgraded Cable TV. High-Speed Internet, Villa Landscape Maintenance, Repairs of Irrigation, Irrigation Water, Exterior Painting of Villa and Roof Replacement! Silverthorn's amenities include the Community Center w/pool, tennis and pickleball courts, basketball courts, fitness center, playground. Silverthorn Community also offers Clubhouse with Restaurant. Social and golf membership available. Golf and Pro Shop. Close to Suncoast Parkway and with easy access to Tampa. Call to see this home today!
Zillow last checked: 8 hours ago
Listing updated: November 15, 2024 at 08:07pm
Listed by:
Nancy L. Brunette 352-584-3527,
Palmwood Realty Inc
Bought with:
NON MEMBER
NON MEMBER
Source: HCMLS,MLS#: 2237048
Facts & features
Interior
Bedrooms & bathrooms
- Bedrooms: 2
- Bathrooms: 2
- Full bathrooms: 2
Primary bedroom
- Area: 172.9
- Dimensions: 13.3x13
Primary bedroom
- Area: 172.9
- Dimensions: 13.3x13
Bedroom 2
- Area: 132.6
- Dimensions: 13x10.2
Bedroom 2
- Area: 132.6
- Dimensions: 13x10.2
Great room
- Area: 299.62
- Dimensions: 21.1x14.2
Great room
- Area: 299.62
- Dimensions: 21.1x14.2
Kitchen
- Area: 124.8
- Dimensions: 15.6x8
Kitchen
- Area: 124.8
- Dimensions: 15.6x8
Other
- Description: Screened Porch
- Area: 139.23
- Dimensions: 11.9x11.7
Other
- Description: Garage
- Area: 434
- Dimensions: 21.7x20
Other
- Description: Screened Porch
- Area: 139.23
- Dimensions: 11.9x11.7
Other
- Description: Garage
- Area: 434
- Dimensions: 21.7x20
Heating
- Central, Electric
Cooling
- Central Air, Electric
Appliances
- Included: Dishwasher, Disposal, Electric Oven, Microwave, Refrigerator
- Laundry: Sink
Features
- Ceiling Fan(s), Vaulted Ceiling(s), Walk-In Closet(s), Split Plan
- Flooring: Tile, Wood
- Has fireplace: No
Interior area
- Total structure area: 1,075
- Total interior livable area: 1,075 sqft
Property
Parking
- Total spaces: 2
- Parking features: Attached, Garage Door Opener
- Attached garage spaces: 2
Features
- Stories: 1
- Patio & porch: Patio, Porch, Screened
Lot
- Size: 6,098 sqft
Details
- Additional structures: Gazebo
- Parcel number: R11 223 18 3494 0000 34b0
- Zoning: PDP
- Zoning description: Planned Development Project
Construction
Type & style
- Home type: SingleFamily
- Architectural style: Ranch,Villa
- Property subtype: Single Family Residence
Materials
- Block, Concrete, Stucco
- Roof: Shingle
Condition
- New construction: No
- Year built: 1998
Utilities & green energy
- Sewer: Public Sewer
- Water: Public
Community & neighborhood
Security
- Security features: Smoke Detector(s)
Location
- Region: Spring Hill
- Subdivision: Silverthorn Ph 4 Sterling Run
HOA & financial
HOA
- Has HOA: Yes
- HOA fee: $165 monthly
- Amenities included: Clubhouse, Fitness Center, Gated, Golf Course, Pool, Security, Storage, Tennis Court(s), Other
- Services included: Cable TV, Maintenance Grounds, Maintenance Structure, Other
- Second HOA fee: $162 monthly
Other
Other facts
- Listing terms: Cash,Conventional,FHA,VA Loan
- Road surface type: Paved
Price history
| Date | Event | Price |
|---|---|---|
| 4/12/2024 | Sold | $249,999$233/sqft |
Source: | ||
| 3/11/2024 | Pending sale | $249,999$233/sqft |
Source: | ||
| 3/2/2024 | Listed for sale | $249,999+49.7%$233/sqft |
Source: | ||
| 8/17/2020 | Sold | $167,000-3.1%$155/sqft |
Source: | ||
| 7/7/2020 | Listed for sale | $172,300+1.5%$160/sqft |
Source: Palmwood Realty Inc #2210241 | ||
Public tax history
| Year | Property taxes | Tax assessment |
|---|---|---|
| 2024 | $2,408 +3.5% | $164,305 +3% |
| 2023 | $2,327 +4.1% | $159,519 +3% |
| 2022 | $2,237 -4.4% | $154,873 +33.1% |
Find assessor info on the county website
Neighborhood: Silverthorn
Nearby schools
GreatSchools rating
- 6/10Pine Grove Elementary SchoolGrades: PK-5Distance: 5 mi
- 6/10West Hernando Middle SchoolGrades: 6-8Distance: 5 mi
- 2/10Hernando High SchoolGrades: PK,6-12Distance: 8 mi
Schools provided by the listing agent
- Elementary: Pine Grove
- Middle: West Hernando
- High: Hernando
Source: HCMLS. This data may not be complete. We recommend contacting the local school district to confirm school assignments for this home.
Get a cash offer in 3 minutes
Find out how much your home could sell for in as little as 3 minutes with a no-obligation cash offer.
Estimated market value
$239,100
Get a cash offer in 3 minutes
Find out how much your home could sell for in as little as 3 minutes with a no-obligation cash offer.
Estimated market value
$239,100
