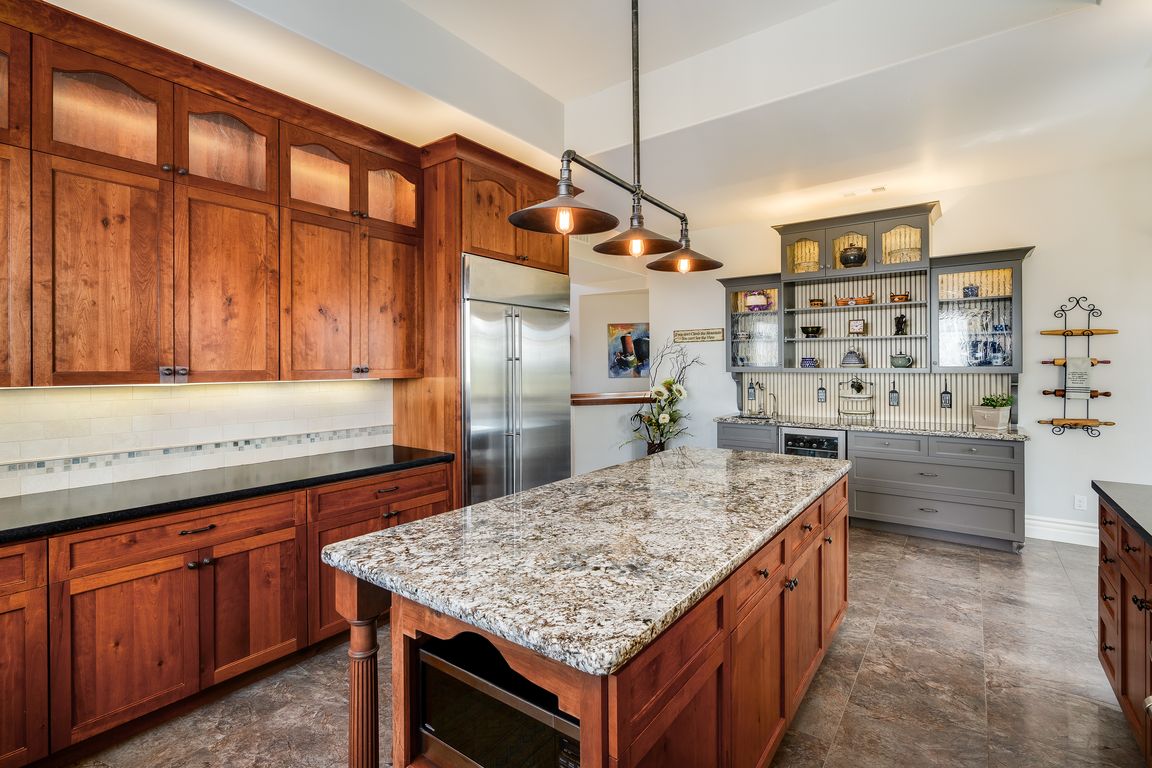
For sale
$2,998,000
3beds
3,893sqft
15000 Tyler Rd, Fiddletown, CA 95629
3beds
3,893sqft
Residential, single family residence
Built in 2016
74.62 Acres
4 Attached garage spaces
$770 price/sqft
What's special
Second garageWine cellarGuest casitaKitchenette appliancesRolling sierra foothill vistasGrand formal entryCalifornia contemporary luxury residence
Escape to this stunning home sitting atop just under 75 acres of gorgeous land. Recreation friendly! Ample acreage for horseback riding, ATVs, hiking, or simply enjoying private, panoramic sunset and city-light views. estate is the epitome of the California contemporary luxury residence, featuring vaulted open-beam ceilings, grand formal entry, office, wine ...
- 62 days |
- 293 |
- 4 |
Source: CCAR,MLS#: 41107129
Travel times
Living Room
Kitchen
Dining Room
Zillow last checked: 7 hours ago
Listing updated: September 14, 2025 at 01:18pm
Listed by:
Nina Johnson DRE #02146258 916-698-1015,
Luxe Realty Group,
David Bolster DRE #01356944 530-409-2676,
Century 21 Select Real Estate
Source: CCAR,MLS#: 41107129
Facts & features
Interior
Bedrooms & bathrooms
- Bedrooms: 3
- Bathrooms: 4
- Full bathrooms: 3
- Partial bathrooms: 1
Rooms
- Room types: 3 Bedrooms, Office
Kitchen
- Features: Dishwasher, Disposal, Ice Maker Hookup, Kitchen Island, Range/Oven Built-in, Refrigerator
Heating
- Central
Cooling
- Central Air
Appliances
- Included: Dishwasher, Plumbed For Ice Maker, Range, Refrigerator
- Laundry: Cabinets, Inside
Features
- Formal Dining Room
- Flooring: Laminate, Tile, Carpet
- Windows: Screens, Window Coverings
- Number of fireplaces: 1
- Fireplace features: Wood Burning
Interior area
- Total structure area: 3,893
- Total interior livable area: 3,893 sqft
Property
Parking
- Total spaces: 4
- Parking features: Attached, Guest, Garage Faces Front, Garage Faces Rear, RV Access/Parking, RV Garage, RV Storage, Garage Door Opener
- Attached garage spaces: 4
Features
- Levels: Two
- Stories: 2
- Exterior features: Entry Gate
- Pool features: None
- Fencing: Fenced,Full
- Has view: Yes
- View description: City Lights, Hills, Panoramic, Ridge, Valley
- Waterfront features: Pond
Lot
- Size: 74.62 Acres
- Features: Irregular Lot, Landscaped
Details
- Parcel number: 014180031000
- Zoning: Ag
- Special conditions: Standard
- Other equipment: Irrigation Equipment
Construction
Type & style
- Home type: SingleFamily
- Architectural style: Contemporary
- Property subtype: Residential, Single Family Residence
Materials
- Concrete, Wood
- Foundation: Raised
- Roof: Metal,Composition,Shingle
Condition
- Existing
- New construction: No
- Year built: 2016
Utilities & green energy
- Electric: Photovoltaics Seller Owned, Generator, 220 Volts in Laundry
- Sewer: Septic System
- Water: Private, Well, Share Domes Well(Irrigat)
- Utilities for property: Irrigation Connected, Internet Available
Community & HOA
Community
- Subdivision: Other
HOA
- Has HOA: No
Location
- Region: Fiddletown
Financial & listing details
- Price per square foot: $770/sqft
- Date on market: 8/5/2025