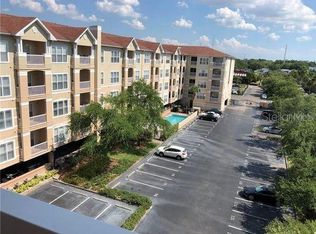Welcome home to this warm, spacious residence with an open floor plan. You'll enter through the living/dining room combination, and immediately appreciate the low maintenance ceramic tile flooring flowing seamlessly throughout the entire interior. High, vaulted ceilings allow for tons of natural light to flood the area. The versatility of the living/dining room combination is ideal for formal gatherings and just the typical day-to-day activities. The kitchen is framed with updated maple cabinetry, offering lots of storage and counter top space. Kitchen appliances include refrigerator, range, hood, and dishwasher. Two spacious bedrooms are separated by the bathroom which has a tub/shower combination. A stylish, and neutral paint scheme has been selected for the entire interior - sure to satisfy anyone's personal dcor. Low maintenance ceramic tile flooring is throughout the interior. Included in rent: Lawn service and trash collection. Tenant pays electricity. Tenant pays water/sewer. Schedule your private tour of this property right away. Sorry, no pets. Renters insurance required - see attachments for details (not negotiable). Equal Housing Opportunity.
$75 App fee/adult, security deposit equal to one month's rent, $75 tenant annual processing fee per household after acceptance, renter's insurance required.
Townhouse for rent
$1,600/mo
15000 Westminister Ave APT B, Clearwater, FL 33760
2beds
840sqft
Price may not include required fees and charges.
Townhouse
Available now
No pets
Central air
Hookups laundry
-- Parking
-- Heating
What's special
Open floor planHigh vaulted ceilingsUpdated maple cabinetry
- 8 days
- on Zillow |
- -- |
- -- |
Travel times
Add up to $600/yr to your down payment
Consider a first-time homebuyer savings account designed to grow your down payment with up to a 6% match & 4.15% APY.
Facts & features
Interior
Bedrooms & bathrooms
- Bedrooms: 2
- Bathrooms: 1
- Full bathrooms: 1
Cooling
- Central Air
Appliances
- Included: Dishwasher, Range, Refrigerator, WD Hookup
- Laundry: Hookups
Features
- WD Hookup
- Flooring: Tile
- Windows: Window Coverings
Interior area
- Total interior livable area: 840 sqft
Property
Parking
- Details: Contact manager
Features
- Exterior features: , Assigned Outdoor Parking, Breakfast Bar, Cathedral Ceilings, Electricity not included in rent, Inside Utility, Lawn, Living Room Dining Combo, Living Room/Dining Room Combo, Open Plan, Sewage not included in rent, Water not included in rent
Construction
Type & style
- Home type: Townhouse
- Property subtype: Townhouse
Condition
- Year built: 1983
Utilities & green energy
- Utilities for property: Cable Available
Building
Management
- Pets allowed: No
Community & HOA
Location
- Region: Clearwater
Financial & listing details
- Lease term: Contact For Details
Price history
| Date | Event | Price |
|---|---|---|
| 7/25/2025 | Listed for rent | $1,600+23.1%$2/sqft |
Source: Zillow Rentals | ||
| 6/9/2022 | Listing removed | -- |
Source: Zillow Rental Network_1 | ||
| 5/18/2022 | Listed for rent | $1,300+52.9%$2/sqft |
Source: Zillow Rental Network_1 | ||
| 5/6/2018 | Listing removed | $850$1/sqft |
Source: Dennis Realty & Investment Corp. #T2939283 | ||
| 4/8/2018 | Listed for rent | $850+6.3%$1/sqft |
Source: DENNIS REALTY #T2939283 | ||
![[object Object]](https://photos.zillowstatic.com/fp/870b79b3296e2426ab41cb26402c134d-p_i.jpg)
