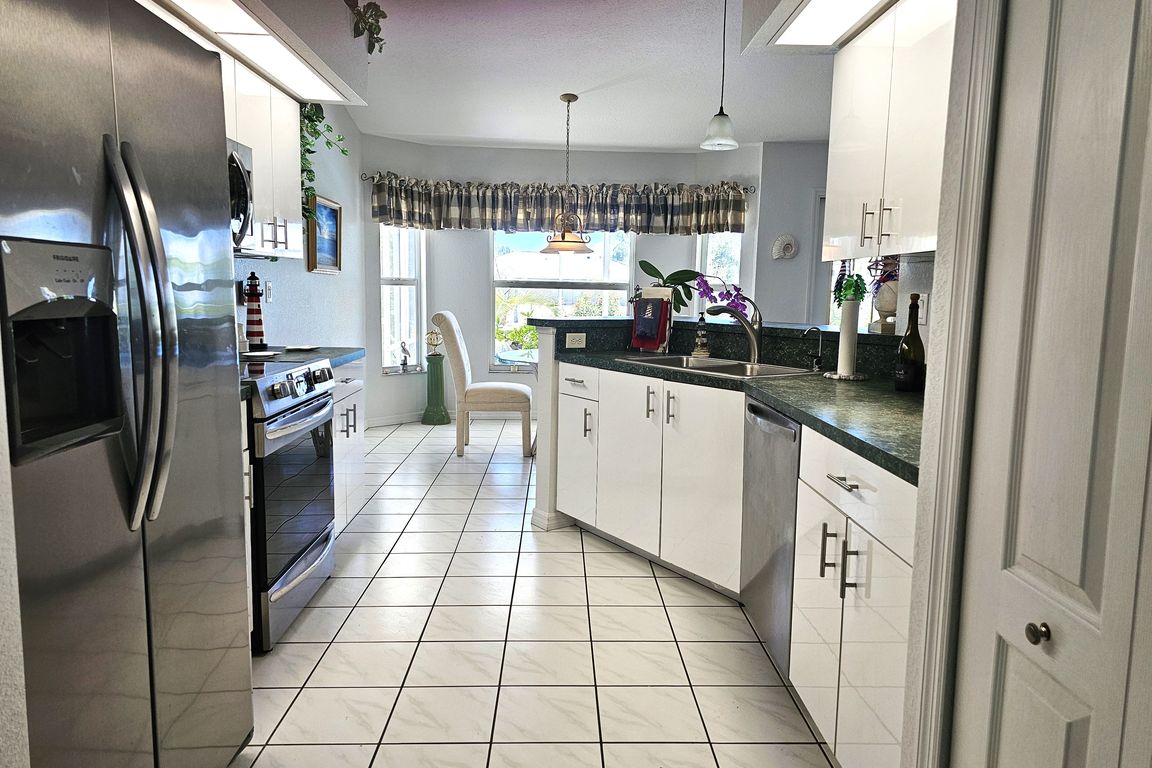Open: Sun 1pm-4pm

For sale
$524,900
3beds
1,670sqft
15001 Appleton Blvd, Pt Charlotte, FL 33981
3beds
1,670sqft
Single family residence
Built in 2002
10,000 sqft
2 Attached garage spaces
$314 price/sqft
$10 monthly HOA fee
What's special
Pool and spaWaterfront home
This house comes with a REDUCED RATE as low as 4.99% (APR 5.755%) as of 07/31/2025 through List & Lock™. This is a seller paid rate-buydown that reduces the buyer’s interest rate and monthly payment to a qualified buyer. Terms apply, see disclosures for more information. Waterfront Home with Gulf ...
- 578 days |
- 294 |
- 6 |
Source: Stellar MLS,MLS#: D6136329 Originating MLS: Englewood
Originating MLS: Englewood
Travel times
Kitchen
Living Room
Primary Bedroom
Zillow last checked: 9 hours ago
Listing updated: 10 hours ago
Listing Provided by:
Charles Edgerton, Sr. 941-460-1900,
EDGERTON REALTY & DEVELOPMENT,LLC 941-460-1900
Source: Stellar MLS,MLS#: D6136329 Originating MLS: Englewood
Originating MLS: Englewood

Facts & features
Interior
Bedrooms & bathrooms
- Bedrooms: 3
- Bathrooms: 2
- Full bathrooms: 2
Primary bedroom
- Features: Walk-In Closet(s)
- Level: First
- Area: 234 Square Feet
- Dimensions: 18x13
Bedroom 2
- Features: Built-in Closet
- Level: First
- Area: 121 Square Feet
- Dimensions: 11x11
Bedroom 3
- Features: Built-in Closet
- Level: First
- Area: 121 Square Feet
- Dimensions: 11x11
Primary bathroom
- Features: Bidet
- Level: First
- Area: 76 Square Feet
- Dimensions: 9.5x8
Dinette
- Level: First
- Area: 80 Square Feet
- Dimensions: 10x8
Dining room
- Level: First
- Area: 110 Square Feet
- Dimensions: 11x10
Kitchen
- Level: First
- Area: 108 Square Feet
- Dimensions: 12x9
Living room
- Level: First
- Area: 364 Square Feet
- Dimensions: 26x14
Heating
- Central, Electric
Cooling
- Central Air
Appliances
- Included: Convection Oven, Dishwasher, Dryer, Electric Water Heater, Microwave, Range, Refrigerator, Washer
- Laundry: Laundry Room
Features
- Cathedral Ceiling(s), Ceiling Fan(s), Chair Rail, Open Floorplan, Vaulted Ceiling(s), Walk-In Closet(s)
- Flooring: Carpet, Ceramic Tile
- Doors: French Doors
- Windows: Window Treatments
- Has fireplace: No
Interior area
- Total structure area: 2,498
- Total interior livable area: 1,670 sqft
Video & virtual tour
Property
Parking
- Total spaces: 2
- Parking features: Garage Door Opener
- Attached garage spaces: 2
- Details: Garage Dimensions: 19x19
Features
- Levels: One
- Stories: 1
- Patio & porch: Covered, Deck, Patio, Porch
- Exterior features: Lighting, Rain Gutters
- Has private pool: Yes
- Pool features: Gunite, In Ground
- Has spa: Yes
- Spa features: Above Ground
- Has view: Yes
- View description: Pool, Water, Canal
- Has water view: Yes
- Water view: Water,Canal
- Waterfront features: Canal Front, Waterfront, Canal - Saltwater, Bay/Harbor Access, Saltwater Canal Access, Gulf/Ocean Access, Gulf/Ocean to Bay Access, Bridges - No Fixed Bridges, Sailboat Water, Seawall
- Body of water: BRAINBRIDGE WATERWAY
Lot
- Size: 10,000 Square Feet
- Features: Level
- Residential vegetation: Fruit Trees, Mature Landscaping
Details
- Parcel number: 412127303001
- Zoning: RSF3.5
- Special conditions: None
Construction
Type & style
- Home type: SingleFamily
- Property subtype: Single Family Residence
Materials
- Block, Stucco
- Foundation: Slab
- Roof: Shingle
Condition
- New construction: No
- Year built: 2002
Utilities & green energy
- Sewer: Public Sewer
- Water: Public
- Utilities for property: Electricity Connected, Mini Sewer, Public
Community & HOA
Community
- Features: Canal Front, Community Boat Ramp, Fishing, Public Boat Ramp, Waterfront, Clubhouse, Deed Restrictions, Park, Playground, Sidewalks
- Subdivision: SOUTH GULF COVE
HOA
- Has HOA: Yes
- Amenities included: Park, Playground
- HOA fee: $10 monthly
- Pet fee: $0 monthly
Location
- Region: Pt Charlotte
Financial & listing details
- Price per square foot: $314/sqft
- Tax assessed value: $418,043
- Annual tax amount: $3,818
- Date on market: 4/29/2024
- Cumulative days on market: 579 days
- Listing terms: Cash,Conventional,FHA,VA Loan
- Ownership: Fee Simple
- Total actual rent: 0
- Electric utility on property: Yes
- Road surface type: Paved