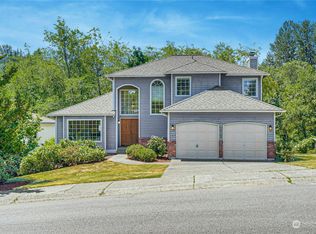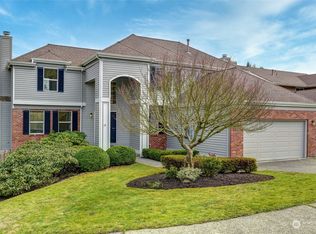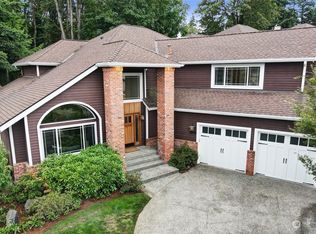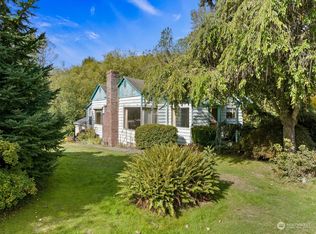Sold
Listed by:
Wes Jones,
Keller Williams Rlty Bellevue,
Erica Carlile,
Keller Williams Rlty Bellevue
Bought with: Windermere Real Estate/East
$1,010,000
15002 87th Avenue NE, Kenmore, WA 98028
3beds
1,530sqft
Single Family Residence
Built in 1990
6,930.4 Square Feet Lot
$984,700 Zestimate®
$660/sqft
$3,307 Estimated rent
Home value
$984,700
$896,000 - $1.07M
$3,307/mo
Zestimate® history
Loading...
Owner options
Explore your selling options
What's special
Welcome to your serene sanctuary in sought-after Inglewood! Nestled in a quiet cul-de-sac, this beautifully updated home offers comfort and sophistication. The slate tile entry leads to a bright living and dining area with hardwood floors. The kitchen features stainless steel appliances, quartz counters, and lush greenspace views. Enjoy the cozy wood-burning fireplace in the family room or step out to the spacious, fully-fenced backyard—an oasis of greenery and wildlife. The master suite includes a walk-in closet and en-suite bath with dual vanity. With a 2-car garage, AC and prime Kenmore location, updates include a Trex deck, new roof, water heater, fresh paint, hot tub, and fruit trees. Schedule a showing today!
Zillow last checked: 8 hours ago
Listing updated: July 08, 2024 at 04:17pm
Offers reviewed: Jun 13
Listed by:
Wes Jones,
Keller Williams Rlty Bellevue,
Erica Carlile,
Keller Williams Rlty Bellevue
Bought with:
Michael Etezadi, 124830
Windermere Real Estate/East
Source: NWMLS,MLS#: 2247505
Facts & features
Interior
Bedrooms & bathrooms
- Bedrooms: 3
- Bathrooms: 3
- Full bathrooms: 1
- 3/4 bathrooms: 1
- 1/2 bathrooms: 1
- Main level bathrooms: 1
Primary bedroom
- Level: Second
Bedroom
- Level: Second
Bedroom
- Level: Second
Bathroom full
- Level: Second
Bathroom three quarter
- Level: Second
Other
- Level: Main
Dining room
- Level: Main
Entry hall
- Level: Main
Family room
- Level: Main
Kitchen with eating space
- Level: Main
Living room
- Level: Main
Heating
- Fireplace(s), Heat Pump
Cooling
- Central Air
Appliances
- Included: Dishwashers_, Dryer(s), GarbageDisposal_, Microwaves_, Refrigerators_, StovesRanges_, Washer(s), Dishwasher(s), Garbage Disposal, Microwave(s), Refrigerator(s), Stove(s)/Range(s), Water Heater: Gas, Water Heater Location: Garage
Features
- Bath Off Primary, Dining Room, High Tech Cabling
- Flooring: Hardwood, Slate, Carpet
- Windows: Double Pane/Storm Window
- Basement: None
- Number of fireplaces: 1
- Fireplace features: Wood Burning, Main Level: 1, Fireplace
Interior area
- Total structure area: 1,530
- Total interior livable area: 1,530 sqft
Property
Parking
- Total spaces: 2
- Parking features: Driveway, Attached Garage
- Attached garage spaces: 2
Features
- Levels: Two
- Stories: 2
- Entry location: Main
- Patio & porch: Hardwood, Wall to Wall Carpet, Bath Off Primary, Double Pane/Storm Window, Dining Room, High Tech Cabling, Walk-In Closet(s), Fireplace, Water Heater
- Has spa: Yes
- Has view: Yes
- View description: See Remarks, Territorial
Lot
- Size: 6,930 sqft
- Features: Cul-De-Sac, Paved, Cable TV, Deck, Fenced-Fully, High Speed Internet, Hot Tub/Spa
- Topography: Level,PartialSlope,Sloped
- Residential vegetation: Wooded
Details
- Parcel number: 0766900260
- Zoning description: R6,Jurisdiction: City
- Special conditions: Standard
Construction
Type & style
- Home type: SingleFamily
- Property subtype: Single Family Residence
Materials
- Brick, Wood Products
- Foundation: Poured Concrete
- Roof: Composition
Condition
- Year built: 1990
Utilities & green energy
- Electric: Company: PSE
- Sewer: Sewer Connected, Company: Northshore
- Water: Public, Company: Northshore
- Utilities for property: Comcast, Ziply/Comcast
Community & neighborhood
Location
- Region: Kenmore
- Subdivision: Kenmore
Other
Other facts
- Listing terms: Cash Out,Conventional,FHA,See Remarks,VA Loan
- Cumulative days on market: 327 days
Price history
| Date | Event | Price |
|---|---|---|
| 7/8/2024 | Sold | $1,010,000+3.6%$660/sqft |
Source: | ||
| 6/14/2024 | Pending sale | $975,000$637/sqft |
Source: | ||
| 6/7/2024 | Listed for sale | $975,000+95%$637/sqft |
Source: | ||
| 3/14/2022 | Listing removed | -- |
Source: Zillow Rental Manager | ||
| 2/27/2022 | Listed for rent | $3,200$2/sqft |
Source: Zillow Rental Manager | ||
Public tax history
| Year | Property taxes | Tax assessment |
|---|---|---|
| 2024 | $8,991 +11.8% | $883,000 +16.6% |
| 2023 | $8,043 -6.5% | $757,000 -20.1% |
| 2022 | $8,604 +11.4% | $948,000 +37.2% |
Find assessor info on the county website
Neighborhood: Moorlands
Nearby schools
GreatSchools rating
- 7/10Moorlands Elementary SchoolGrades: PK-5Distance: 0.3 mi
- 8/10Northshore Jr High SchoolGrades: 6-8Distance: 2.2 mi
- 10/10Inglemoor High SchoolGrades: 9-12Distance: 0.3 mi
Schools provided by the listing agent
- Elementary: Moorlands Elem
- Middle: Northshore Home Sc N
- High: Inglemoor Hs
Source: NWMLS. This data may not be complete. We recommend contacting the local school district to confirm school assignments for this home.

Get pre-qualified for a loan
At Zillow Home Loans, we can pre-qualify you in as little as 5 minutes with no impact to your credit score.An equal housing lender. NMLS #10287.
Sell for more on Zillow
Get a free Zillow Showcase℠ listing and you could sell for .
$984,700
2% more+ $19,694
With Zillow Showcase(estimated)
$1,004,394


