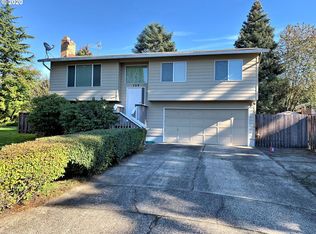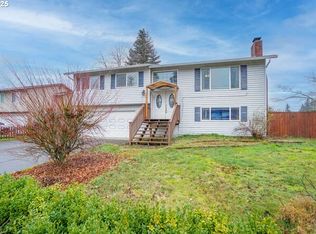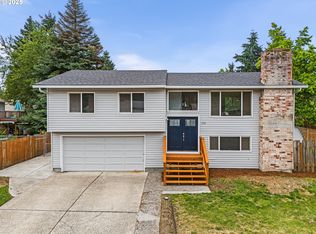Sold for $499,999 on 09/05/25
Street View
$499,999
15004 NE 7th Way, Vancouver, WA 98684
4beds
2baths
1,834sqft
SingleFamily
Built in 1979
9,726 Square Feet Lot
$496,800 Zestimate®
$273/sqft
$2,687 Estimated rent
Home value
$496,800
$472,000 - $522,000
$2,687/mo
Zestimate® history
Loading...
Owner options
Explore your selling options
What's special
15004 NE 7th Way, Vancouver, WA 98684 is a single family home that contains 1,834 sq ft and was built in 1979. It contains 4 bedrooms and 2.5 bathrooms. This home last sold for $499,999 in September 2025.
The Zestimate for this house is $496,800. The Rent Zestimate for this home is $2,687/mo.
Facts & features
Interior
Bedrooms & bathrooms
- Bedrooms: 4
- Bathrooms: 2.5
Heating
- Wall, Electric
Features
- Flooring: Tile, Carpet, Laminate
- Basement: Finished
- Has fireplace: Yes
Interior area
- Total interior livable area: 1,834 sqft
Property
Parking
- Total spaces: 2
- Parking features: Garage - Attached
Features
- Exterior features: Composition
Lot
- Size: 9,726 sqft
Details
- Parcel number: 110537174
Construction
Type & style
- Home type: SingleFamily
- Architectural style: Conventional
Materials
- special
- Roof: Asphalt
Condition
- Year built: 1979
Community & neighborhood
Location
- Region: Vancouver
Price history
| Date | Event | Price |
|---|---|---|
| 9/5/2025 | Sold | $499,999+258.6%$273/sqft |
Source: Public Record | ||
| 11/29/2001 | Sold | $139,450+11.6%$76/sqft |
Source: Public Record | ||
| 7/11/1997 | Sold | $125,000$68/sqft |
Source: Public Record | ||
Public tax history
| Year | Property taxes | Tax assessment |
|---|---|---|
| 2024 | $4,523 +2.6% | $455,821 -1.1% |
| 2023 | $4,408 +12.4% | $460,923 -2.6% |
| 2022 | $3,924 +11.5% | $473,039 +23% |
Find assessor info on the county website
Neighborhood: Hearthwood
Nearby schools
GreatSchools rating
- 4/10Hearthwood Elementary SchoolGrades: PK-5Distance: 0.4 mi
- 3/10Cascade Middle SchoolGrades: 6-8Distance: 0.9 mi
- 4/10Evergreen High SchoolGrades: 9-12Distance: 0.7 mi
Get a cash offer in 3 minutes
Find out how much your home could sell for in as little as 3 minutes with a no-obligation cash offer.
Estimated market value
$496,800
Get a cash offer in 3 minutes
Find out how much your home could sell for in as little as 3 minutes with a no-obligation cash offer.
Estimated market value
$496,800


