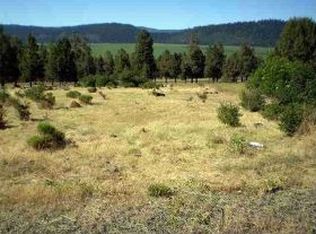One level living with low maintenance and fully fenced backyard. Great room has fireplace and opens to dining room and kitchen. Master, at back of house, has double door entry with walk-in closet and double sink vanity in bathroom. Slider out of dining area to covered deck. New furnace & AC unit in 2017.
This property is off market, which means it's not currently listed for sale or rent on Zillow. This may be different from what's available on other websites or public sources.
