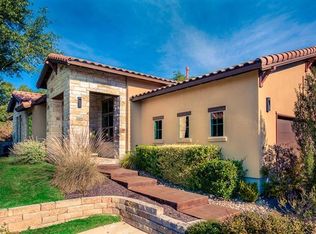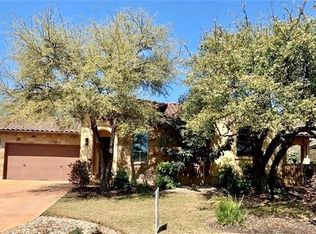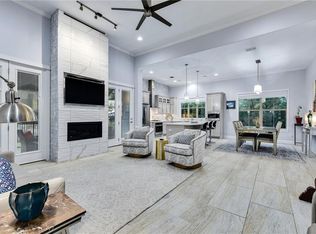Beautiful Green Built ASH CREEK single story home with many upgrades. This meticulously cared for home features spacious rooms, wood floors, designer paint colors, a well appointed kitchen with 42 " cabinets & SS appliances and beautiful silestone counters. This home features a wonderful floorplan with tall ceilings, plantation shutters, and an oversized private back patio.
This property is off market, which means it's not currently listed for sale or rent on Zillow. This may be different from what's available on other websites or public sources.


