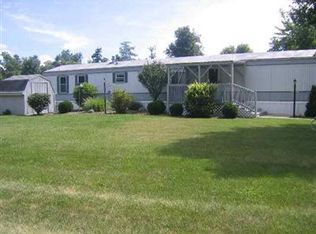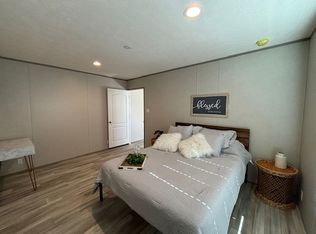Closed
$200,000
15005 Mill Rd, Fort Wayne, IN 46816
3beds
1,628sqft
Single Family Residence
Built in 1964
0.6 Acres Lot
$202,400 Zestimate®
$--/sqft
$1,414 Estimated rent
Home value
$202,400
$184,000 - $223,000
$1,414/mo
Zestimate® history
Loading...
Owner options
Explore your selling options
What's special
Welcome to this stunning 3-bedroom, 1-bath home that has been completely remodeled down to the studs—offering the perfect blend of modern upgrades and country charm. Every inch of this home has been thoughtfully renovated, including all new insulation, electrical, plumbing, HVAC, windows, and more—giving you the peace of mind of a brand-new home. Step inside to find a bright, open living space with new flooring throughout, a beautifully designed kitchen featuring granite countertops, custom cabinetry, and stainless steel appliances, and a stylish bathroom with updated fixtures and finishes. Outside, enjoy the freedom and space of over half an acre with no HOA—a rare find! The brand-new 20’ x 24’ detached garage with a durable metal roof adds both function and value, perfect for storage, a workshop, or hobby space. Tucked away in a peaceful, country-like setting, yet conveniently located just minutes from the city—this property offers the best of both worlds. Don’t miss your chance to own this turnkey home with modern comfort, acreage, and freedom—schedule your showing today!
Zillow last checked: 8 hours ago
Listing updated: August 04, 2025 at 06:50pm
Listed by:
Robert J Rolf 260-715-1818,
Mike Thomas Assoc., Inc
Bought with:
Preston Jaenichen, RB22001188
The Douglass Home Team, LLC
Source: IRMLS,MLS#: 202527178
Facts & features
Interior
Bedrooms & bathrooms
- Bedrooms: 3
- Bathrooms: 1
- Full bathrooms: 1
- Main level bedrooms: 3
Bedroom 1
- Level: Main
Bedroom 2
- Level: Main
Kitchen
- Level: Main
- Area: 228
- Dimensions: 19 x 12
Living room
- Level: Main
- Area: 342
- Dimensions: 19 x 18
Heating
- Electric, Forced Air, Heat Pump
Cooling
- Central Air, Heat Pump
Appliances
- Included: Disposal, Dishwasher, Microwave, Refrigerator, Washer, Dryer-Electric, Electric Range, Electric Water Heater, Water Softener Owned
- Laundry: Main Level
Features
- Walk-In Closet(s), Countertops-Solid Surf, Pantry, Tub/Shower Combination, Main Level Bedroom Suite, Great Room
- Flooring: Carpet, Vinyl
- Doors: Six Panel Doors
- Basement: Crawl Space
- Has fireplace: No
Interior area
- Total structure area: 1,658
- Total interior livable area: 1,628 sqft
- Finished area above ground: 1,628
- Finished area below ground: 0
Property
Parking
- Total spaces: 2
- Parking features: Detached, Gravel
- Garage spaces: 2
- Has uncovered spaces: Yes
Features
- Levels: One
- Stories: 1
- Fencing: Partial,Chain Link,Privacy,Wood
Lot
- Size: 0.60 Acres
- Dimensions: 198x125
- Features: Level, Rural
Details
- Parcel number: 021828100001.000051
Construction
Type & style
- Home type: SingleFamily
- Property subtype: Single Family Residence
Materials
- Vinyl Siding
- Foundation: Slab
- Roof: Metal,Dimensional Shingles
Condition
- New construction: No
- Year built: 1964
Utilities & green energy
- Sewer: City
- Water: Well, Fort Wayne City Utilities
Community & neighborhood
Location
- Region: Fort Wayne
- Subdivision: None
Other
Other facts
- Listing terms: Cash,Conventional,FHA,VA Loan
Price history
| Date | Event | Price |
|---|---|---|
| 8/4/2025 | Sold | $200,000-4.7% |
Source: | ||
| 7/18/2025 | Pending sale | $209,900 |
Source: | ||
| 7/13/2025 | Listed for sale | $209,900+356.3% |
Source: | ||
| 3/19/2004 | Sold | $46,000 |
Source: | ||
Public tax history
| Year | Property taxes | Tax assessment |
|---|---|---|
| 2024 | $1,760 +59.2% | $124,100 +31.7% |
| 2023 | $1,105 +12.7% | $94,200 +14.7% |
| 2022 | $981 -0.6% | $82,100 +24.8% |
Find assessor info on the county website
Neighborhood: 46816
Nearby schools
GreatSchools rating
- 7/10Hoagland Elementary SchoolGrades: K-6Distance: 6.2 mi
- 4/10Heritage Jr/Sr High SchoolGrades: 7-12Distance: 6.2 mi
Schools provided by the listing agent
- Elementary: Heritage
- Middle: Heritage
- High: Heritage
- District: East Allen County
Source: IRMLS. This data may not be complete. We recommend contacting the local school district to confirm school assignments for this home.
Get pre-qualified for a loan
At Zillow Home Loans, we can pre-qualify you in as little as 5 minutes with no impact to your credit score.An equal housing lender. NMLS #10287.
Sell for more on Zillow
Get a Zillow Showcase℠ listing at no additional cost and you could sell for .
$202,400
2% more+$4,048
With Zillow Showcase(estimated)$206,448

