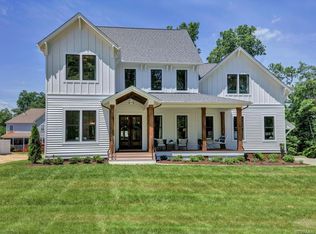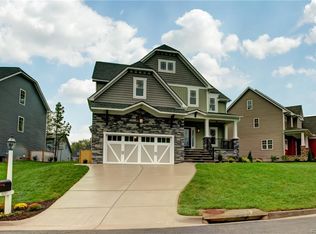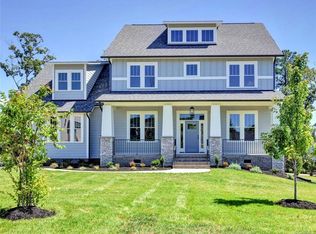Sold for $874,900 on 09/05/25
$874,900
15006 Dordon Ln, Midlothian, VA 23112
4beds
3,565sqft
Single Family Residence
Built in 2021
0.27 Acres Lot
$884,000 Zestimate®
$245/sqft
$3,613 Estimated rent
Home value
$884,000
$831,000 - $946,000
$3,613/mo
Zestimate® history
Loading...
Owner options
Explore your selling options
What's special
EXCEPTIONAL 4BR, 3.1BA HOME WITH 1ST FLOOR BEDROOM/PRIMARY & 3,565 SQFT OF ELEGANCE. Step inside to custom cabinets soaring to the ceiling in both kitchen and primary bath, quartz countertops, KitchenAid appliances, and real white oak hardwood throughout (except two bedrooms). Entertain effortlessly: a spacious kitchen/den opens to a screened porch, Trex decking, and maintenance-free railings. Highlights include a lifetime-warrantied epoxy garage floor complete with mini-split HVAC, Jeld-Wen aluminum-clad quad slider and windows, and window shades/blinds throughout. Smart automated systems include uplighting, irrigation (front & rear), and an integrated security system with doorbell camera. All bedrooms are pre-wired with Ethernet for TVs. Luxury features include vaulted master ceilings, dual-head Brizo(high-quality) showers in both upstairs and main-floor primary suites, and an unfinished bonus/loft above the garage ready to customize. Outdoor living is enhanced by a fully fenced backyard, stamped concrete patio and front porch—perfect for gatherings or quiet evenings. Schedule your tour to experience the convenience of smart living systems combined with high-end finishes.
Zillow last checked: 8 hours ago
Listing updated: September 07, 2025 at 07:10am
Listed by:
Charlie Bickel membership@therealbrokerage.com,
Real Broker LLC
Bought with:
Susan Sadid, 0225206559
The Steele Group
Source: CVRMLS,MLS#: 2521055 Originating MLS: Central Virginia Regional MLS
Originating MLS: Central Virginia Regional MLS
Facts & features
Interior
Bedrooms & bathrooms
- Bedrooms: 4
- Bathrooms: 4
- Full bathrooms: 3
- 1/2 bathrooms: 1
Primary bedroom
- Description: Bath custom cabinets, vaulted ceiling, hardwoods,
- Level: Second
- Dimensions: 15.0 x 19.0
Bedroom 2
- Description: 1st fl bedroom/primary, hardwoods, ceramic tile
- Level: First
- Dimensions: 16.0 x 13.0
Bedroom 3
- Description: Carpet, jack & jill bath, ceramic tile
- Level: Second
- Dimensions: 14.0 x 12.0
Bedroom 4
- Description: Carpet, jack & jill bath, ceramic tile
- Level: Second
- Dimensions: 13.0 x 12.0
Family room
- Description: gas fireplace, hardwoods
- Level: First
- Dimensions: 17.8 x 18.9
Other
- Description: Tub & Shower
- Level: First
Other
- Description: Tub & Shower
- Level: Second
Half bath
- Level: First
Kitchen
- Description: Complete custom cabinets, quartz, subway backsplas
- Level: First
- Dimensions: 15.8 x 18.9
Office
- Description: Also dining, faux brick wall, hardwoods
- Level: First
- Dimensions: 12.6 x 13.0
Recreation
- Description: Loft, hardwoods
- Level: Second
- Dimensions: 15.9 x 13.0
Sitting room
- Description: Breakfast nook, hardwoods
- Level: First
- Dimensions: 15.8 x 10.7
Heating
- Electric, Natural Gas, Zoned
Cooling
- Zoned
Appliances
- Included: Dryer, Dishwasher, Gas Cooking, Disposal, Microwave, Refrigerator, Tankless Water Heater, Wine Cooler, Washer
Features
- Bookcases, Built-in Features, Bedroom on Main Level, Butler's Pantry, Breakfast Area, Ceiling Fan(s), Dining Area, Eat-in Kitchen, Fireplace, Granite Counters, High Ceilings, Loft, Walk-In Closet(s), Window Treatments
- Flooring: Partially Carpeted, Wood
- Doors: Sliding Doors
- Windows: Window Treatments
- Has basement: No
- Attic: Pull Down Stairs
- Number of fireplaces: 1
- Fireplace features: Gas
Interior area
- Total interior livable area: 3,565 sqft
- Finished area above ground: 3,565
- Finished area below ground: 0
Property
Parking
- Total spaces: 2
- Parking features: Direct Access, Garage Door Opener, Oversized
- Garage spaces: 2
Features
- Levels: Two
- Stories: 2
- Patio & porch: Rear Porch, Deck, Front Porch, Porch
- Exterior features: Sprinkler/Irrigation, Lighting, Porch
- Pool features: None, Community
- Fencing: Back Yard,Fenced
Lot
- Size: 0.27 Acres
Details
- Parcel number: 717689275800000
- Zoning description: R9
Construction
Type & style
- Home type: SingleFamily
- Architectural style: Two Story
- Property subtype: Single Family Residence
Materials
- Drywall, Frame, HardiPlank Type, Vinyl Siding
- Roof: Composition
Condition
- Resale
- New construction: No
- Year built: 2021
Utilities & green energy
- Sewer: Public Sewer
- Water: Public
Community & neighborhood
Community
- Community features: Basketball Court, Boat Facilities, Common Grounds/Area, Clubhouse, Fitness, Home Owners Association, Lake, Pond, Pool, Tennis Court(s), Trails/Paths
Location
- Region: Midlothian
- Subdivision: Rountrey
HOA & financial
HOA
- Has HOA: Yes
- HOA fee: $275 quarterly
- Amenities included: Landscaping
Other
Other facts
- Ownership: Individuals
- Ownership type: Sole Proprietor
Price history
| Date | Event | Price |
|---|---|---|
| 9/5/2025 | Sold | $874,900$245/sqft |
Source: | ||
| 8/2/2025 | Pending sale | $874,900$245/sqft |
Source: | ||
| 8/1/2025 | Listed for sale | $874,900+16.3%$245/sqft |
Source: | ||
| 9/27/2021 | Sold | $752,376$211/sqft |
Source: Public Record | ||
Public tax history
| Year | Property taxes | Tax assessment |
|---|---|---|
| 2025 | $6,942 +3.4% | $780,000 +4.5% |
| 2024 | $6,717 +16.2% | $746,300 +17.5% |
| 2023 | $5,782 +7.1% | $635,400 +8.3% |
Find assessor info on the county website
Neighborhood: 23112
Nearby schools
GreatSchools rating
- 7/10Old Hundred ElementaryGrades: PK-5Distance: 2 mi
- 6/10Tomahawk Creek Middle SchoolGrades: 6-8Distance: 1.6 mi
- 9/10Midlothian High SchoolGrades: 9-12Distance: 3.5 mi
Schools provided by the listing agent
- Elementary: Old Hundred
- Middle: Tomahawk Creek
- High: Midlothian
Source: CVRMLS. This data may not be complete. We recommend contacting the local school district to confirm school assignments for this home.
Get a cash offer in 3 minutes
Find out how much your home could sell for in as little as 3 minutes with a no-obligation cash offer.
Estimated market value
$884,000
Get a cash offer in 3 minutes
Find out how much your home could sell for in as little as 3 minutes with a no-obligation cash offer.
Estimated market value
$884,000


