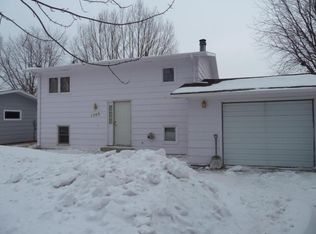Sold on 05/07/25
Price Unknown
1501 15th St SW, Jamestown, ND 58401
3beds
1,697sqft
Single Family Residence
Built in 1978
9,583.2 Square Feet Lot
$259,100 Zestimate®
$--/sqft
$1,736 Estimated rent
Home value
$259,100
Estimated sales range
Not available
$1,736/mo
Zestimate® history
Loading...
Owner options
Explore your selling options
What's special
So much love over the years has been poured into this 3 bedroom, 2 bath split level home in the SW part of Jamestown.
There are so many things you will admire about this property starting with the exterior maintenance free siding, windows and metal roof. The backyard has a shed, oversized patio, a sprinkler system and is fenced in.
The upper level has two bedrooms and one bath and the kitchen is open to the living room.
The lower level has one bedroom and one bath. The family room has a bar.
Zillow last checked: 8 hours ago
Listing updated: May 12, 2025 at 07:49am
Listed by:
Beth L Keller 701-269-0377,
RE/MAX Now - JM
Bought with:
Tim Perkins, 9207
RE/MAX Now - JM
Source: Great North MLS,MLS#: 4018388
Facts & features
Interior
Bedrooms & bathrooms
- Bedrooms: 3
- Bathrooms: 2
- Full bathrooms: 1
- 3/4 bathrooms: 1
Bedroom 1
- Level: Main
Bedroom 2
- Level: Main
Bedroom 3
- Level: Lower
Bathroom 1
- Level: Main
Bathroom 2
- Level: Lower
Family room
- Level: Lower
Kitchen
- Level: Main
Laundry
- Level: Lower
Living room
- Level: Main
Heating
- Forced Air, Natural Gas
Cooling
- Central Air
Appliances
- Included: Dishwasher, Dryer, Microwave, Oven, Refrigerator, Washer
Features
- None
- Flooring: Carpet, Laminate
- Basement: Finished
- Number of fireplaces: 2
- Fireplace features: Electric, Family Room, Gas, Living Room
Interior area
- Total structure area: 1,697
- Total interior livable area: 1,697 sqft
- Finished area above ground: 881
- Finished area below ground: 816
Property
Parking
- Total spaces: 2
- Parking features: Heated Garage, Insulated, Paved, Garage Faces Front
- Garage spaces: 2
Features
- Levels: Two,Multi/Split
- Stories: 2
- Patio & porch: Deck, Patio
- Exterior features: None
- Fencing: Wood
Lot
- Size: 9,583 sqft
- Dimensions: 64 x 150
- Features: Sprinklers In Rear, Sprinklers In Front, Lot - Owned
Details
- Additional structures: Shed(s)
- Parcel number: 744333820
Construction
Type & style
- Home type: SingleFamily
- Property subtype: Single Family Residence
Materials
- Block
- Foundation: Concrete Perimeter
- Roof: Metal
Condition
- New construction: No
- Year built: 1978
Utilities & green energy
- Sewer: Public Sewer
- Water: Public
- Utilities for property: Sewer Connected, Natural Gas Connected, Water Connected, Trash Pickup - Public, Electricity Connected
Community & neighborhood
Location
- Region: Jamestown
Other
Other facts
- Road surface type: Asphalt
Price history
| Date | Event | Price |
|---|---|---|
| 5/7/2025 | Sold | -- |
Source: Great North MLS #4018388 | ||
| 3/26/2025 | Pending sale | $255,000$150/sqft |
Source: Great North MLS #4018388 | ||
| 3/22/2025 | Listed for sale | $255,000$150/sqft |
Source: Great North MLS #4018388 | ||
Public tax history
| Year | Property taxes | Tax assessment |
|---|---|---|
| 2024 | $3,111 +6% | $97,989 +4% |
| 2023 | $2,934 +11.7% | $94,199 +8% |
| 2022 | $2,627 +2.8% | $87,222 +6% |
Find assessor info on the county website
Neighborhood: 58401
Nearby schools
GreatSchools rating
- 4/10Louis L'Amour Elementary SchoolGrades: K-5Distance: 0.3 mi
- 5/10Jamestown Middle SchoolGrades: 6-8Distance: 1.4 mi
- 2/10Jamestown High SchoolGrades: 9-12Distance: 2.7 mi
Schools provided by the listing agent
- High: Jamestown High
Source: Great North MLS. This data may not be complete. We recommend contacting the local school district to confirm school assignments for this home.
