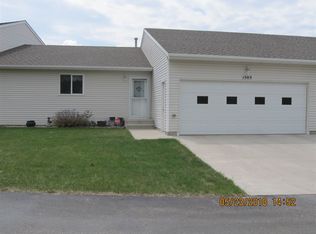Sold on 04/07/23
Price Unknown
1501 18th St SW, Minot, ND 58701
4beds
3baths
2,502sqft
Condominium
Built in 2008
-- sqft lot
$333,400 Zestimate®
$--/sqft
$2,406 Estimated rent
Home value
$333,400
$317,000 - $350,000
$2,406/mo
Zestimate® history
Loading...
Owner options
Explore your selling options
What's special
Looking for a spacious and upscale condo? Look no further! This stunning 4-bedroom, 2 ¾ -bathroom condo boasts show stopping features that are sure to meet all your needs. Nestled in SW Minot, this condo is the very definition of comfort and convenience. Step inside to a spacious kitchen with stainless steel appliances and ample storage space. Enjoy meals in the spacious dining area that opens up to the large living room. This condo features four generous-sized bedrooms with plenty of closet space. The primary bedroom is a true oasis with its own en-suite bathroom and walk-in closet. There is an additional bedroom on the main floor, as well as a large full bathroom AND the laundry room. Heading downstairs you will find an expansive family room complete with a bar and gas fireplace. This is the perfect spot to entertain guests or to simply unwind after a long day. There are two additional bedrooms as well as a gorgeous 3/4 bath for added convenience. Other features of this beautiful condo include a storage room and a 3-car garage which provides plenty of space for your vehicles and storage needs. Don't miss out on this rare opportunity to own a spacious and well-cared for condo that has it all. Contact your favorite realtor to schedule a showing!
Zillow last checked: 8 hours ago
Listing updated: April 10, 2023 at 07:53am
Listed by:
NATHAN STREMICK 701-500-3890,
SIGNAL REALTY,
Cashley Brown 701-629-5469,
SIGNAL REALTY
Source: Minot MLS,MLS#: 230400
Facts & features
Interior
Bedrooms & bathrooms
- Bedrooms: 4
- Bathrooms: 3
- Main level bathrooms: 2
- Main level bedrooms: 2
Primary bedroom
- Level: Main
Bedroom 1
- Level: Main
Bedroom 2
- Level: Basement
Bedroom 3
- Level: Basement
Dining room
- Level: Main
Family room
- Level: Basement
Kitchen
- Level: Main
Living room
- Level: Main
Heating
- Forced Air, Natural Gas
Cooling
- Central Air
Appliances
- Laundry: Main Level
Features
- Flooring: Carpet, Other
- Basement: Finished,Full
- Number of fireplaces: 1
- Fireplace features: Gas, Family Room, Lower
Interior area
- Total structure area: 2,502
- Total interior livable area: 2,502 sqft
- Finished area above ground: 1,251
Property
Parking
- Total spaces: 3
- Parking features: Attached, Garage: Heated, Lights, Opener, Driveway: Concrete
- Attached garage spaces: 3
- Has uncovered spaces: Yes
Features
- Levels: One
- Stories: 1
- Patio & porch: Deck
Details
- Parcel number: MI27B230000010
- Zoning: R3
Construction
Type & style
- Home type: Condo
- Property subtype: Condominium
Materials
- Foundation: Concrete Perimeter
- Roof: Asphalt
Condition
- New construction: No
- Year built: 2008
Utilities & green energy
- Sewer: City
- Water: City
- Utilities for property: Cable Connected
Community & neighborhood
Location
- Region: Minot
HOA & financial
HOA
- Has HOA: Yes
- HOA fee: $200 monthly
Price history
| Date | Event | Price |
|---|---|---|
| 4/7/2023 | Sold | -- |
Source: | ||
| 3/21/2023 | Pending sale | $295,000$118/sqft |
Source: | ||
| 3/20/2023 | Listed for sale | $295,000$118/sqft |
Source: | ||
Public tax history
| Year | Property taxes | Tax assessment |
|---|---|---|
| 2024 | $4,222 +3.2% | $289,000 +10.3% |
| 2023 | $4,093 | $262,000 +5.2% |
| 2022 | -- | $249,000 +5.5% |
Find assessor info on the county website
Neighborhood: 58701
Nearby schools
GreatSchools rating
- 7/10Perkett Elementary SchoolGrades: PK-5Distance: 0.8 mi
- 5/10Jim Hill Middle SchoolGrades: 6-8Distance: 0.9 mi
- 6/10Magic City Campus High SchoolGrades: 11-12Distance: 0.7 mi
Schools provided by the listing agent
- District: Edison
Source: Minot MLS. This data may not be complete. We recommend contacting the local school district to confirm school assignments for this home.
