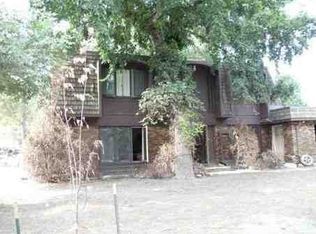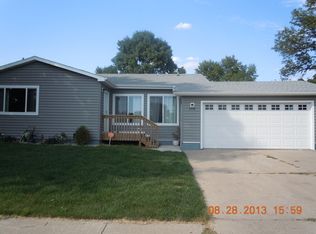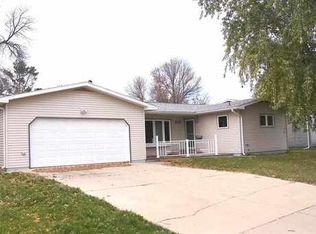Over 3,400 sq/ft of superior craftsmanship with updates throughout! From the bamboo hardwood, quartz counters, 3 custom tile showers and crown molding this home is sure to catch your eye! Entering the home you will be greeted by a large open concept kitchen, living and dining area with additional sitting room. The many windows and vaulted ceiling make the room feel open and spacious! The kitchen is complete with SS appliances, granite counters, tile backsplash, large pantry, and beautiful espresso cabinetry. The dining area is spacious and has a sliding door to a pergola covered patio which is perfect for enjoying the summer nights. The main floor is home to 3 bedrooms, with one being a master touting his and her closets, and a full bath with tiled jetted tub. The laundry is also conveniently located on the main level. Heading downstairs to the second large and open living area you will find a home theatre room and additional family room. There are 2 more bedrooms (non-egress), a large office/storage area and another full bath with tile floors and shower surround. All of this is situated in a quiet cul-de-sac in the heart of Minot.
This property is off market, which means it's not currently listed for sale or rent on Zillow. This may be different from what's available on other websites or public sources.



