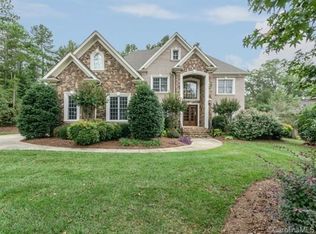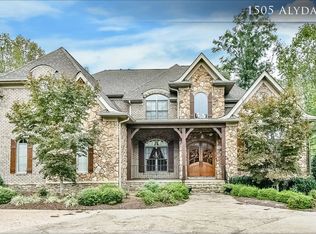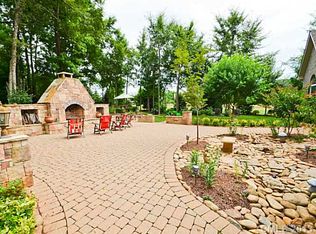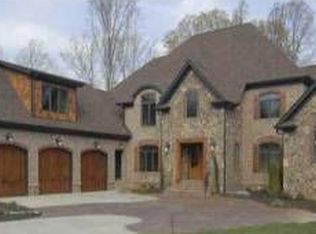Closed
$2,075,000
1501 Alydar Ct, Waxhaw, NC 28173
5beds
4,910sqft
Single Family Residence
Built in 2015
0.84 Acres Lot
$2,079,300 Zestimate®
$423/sqft
$5,752 Estimated rent
Home value
$2,079,300
$1.98M - $2.18M
$5,752/mo
Zestimate® history
Loading...
Owner options
Explore your selling options
What's special
One of kind custom home w/ amazing outdoor spaces located on one of the most private cul de sac lots in Providence Downs backing to beautiful horse farm. Built in 2015, this home features Hickory floors thru-out main level and triple crown molding. Great floor plan with almost 2900sf of living space on main floor including primary bedroom with fully renovated custom primary bath with amazing walk in closet, detached guest suite w/full bath & separate office. Upstairs features 3 secondary rooms, 2 full baths, bonus room & additional media/flex room plus large walk in attic. Beautiful kitchen features 6 burner gas range w/double ovens, pot filler faucet, custom pull out spice racks & walk in pantry. Home is designed around the beautiful outdoor spaces which includes over 2000sf of travertine covered porch & patio space, in ground pool, separate hot tub, HUGE outdoor covered kitchen & outdoor wood burning fireplace w/gas starter. Energy efficient home includes solar panels ($46k expense)
Zillow last checked: 8 hours ago
Listing updated: August 11, 2025 at 10:30am
Listing Provided by:
Gina Lorenzo Gina.lorenzo@compass.com,
COMPASS
Bought with:
Corinne Pack
Carolina Real Estate Experts The Dan Jones Group
Source: Canopy MLS as distributed by MLS GRID,MLS#: 4267863
Facts & features
Interior
Bedrooms & bathrooms
- Bedrooms: 5
- Bathrooms: 6
- Full bathrooms: 4
- 1/2 bathrooms: 2
- Main level bedrooms: 1
Primary bedroom
- Level: Main
Bedroom s
- Level: Upper
Bedroom s
- Level: Upper
Bedroom s
- Level: Upper
Bathroom full
- Level: Main
Bathroom half
- Level: Main
Bathroom half
- Level: 2nd Living Quarters
Bathroom full
- Level: Upper
Bathroom full
- Level: Upper
Bathroom half
- Level: Upper
Bonus room
- Level: Upper
Breakfast
- Level: Main
Den
- Level: Main
Exercise room
- Level: 2nd Living Quarters
Great room
- Level: Main
Kitchen
- Level: Main
Laundry
- Level: Main
Loft
- Level: Upper
Heating
- Central
Cooling
- Central Air
Appliances
- Included: Dishwasher, Double Oven, Exhaust Hood, Gas Range, Microwave, Refrigerator
- Laundry: Laundry Room, Main Level, Sink
Features
- Drop Zone, Kitchen Island, Open Floorplan, Pantry, Walk-In Closet(s), Walk-In Pantry, Total Primary Heated Living Area: 4556
- Flooring: Carpet, Tile, Wood
- Doors: Sliding Doors
- Windows: Insulated Windows
- Has basement: No
- Attic: Walk-In
- Fireplace features: Gas, Gas Log, Great Room
Interior area
- Total structure area: 4,556
- Total interior livable area: 4,910 sqft
- Finished area above ground: 4,556
- Finished area below ground: 0
Property
Parking
- Total spaces: 3
- Parking features: Driveway, Attached Garage, Garage Faces Side, Garage on Main Level
- Attached garage spaces: 3
- Has uncovered spaces: Yes
Features
- Levels: Two
- Stories: 2
- Patio & porch: Covered, Patio, Terrace
- Exterior features: In-Ground Irrigation, Outdoor Kitchen
- Has private pool: Yes
- Pool features: Community, In Ground, Outdoor Pool, Pool/Spa Combo, Salt Water
- Has spa: Yes
- Spa features: Heated
- Fencing: Back Yard,Fenced
Lot
- Size: 0.84 Acres
- Features: Private
Details
- Parcel number: 06204201
- Zoning: AJ0
- Special conditions: Standard
- Other equipment: Other - See Remarks
Construction
Type & style
- Home type: SingleFamily
- Architectural style: Contemporary,Transitional
- Property subtype: Single Family Residence
Materials
- Stucco, Stone
- Foundation: Crawl Space
- Roof: Shingle
Condition
- New construction: No
- Year built: 2015
Details
- Builder name: Persis Nova
Utilities & green energy
- Sewer: County Sewer
- Water: County Water
Community & neighborhood
Community
- Community features: Clubhouse, Fitness Center, Gated, Playground, Pond, Recreation Area, Sidewalks, Street Lights, Tennis Court(s), Walking Trails
Location
- Region: Waxhaw
- Subdivision: Providence Downs
HOA & financial
HOA
- Has HOA: Yes
- HOA fee: $1,047 semi-annually
- Association name: First Service Residential
- Association phone: 704-527-2314
Other
Other facts
- Listing terms: Cash,Conventional
- Road surface type: Concrete, Paved
Price history
| Date | Event | Price |
|---|---|---|
| 8/11/2025 | Sold | $2,075,000-4.6%$423/sqft |
Source: | ||
| 6/7/2025 | Listed for sale | $2,175,000+8.8%$443/sqft |
Source: | ||
| 1/10/2023 | Sold | $2,000,000+27%$407/sqft |
Source: | ||
| 9/11/2022 | Pending sale | $1,575,000$321/sqft |
Source: | ||
| 9/9/2022 | Listed for sale | $1,575,000+687.5%$321/sqft |
Source: | ||
Public tax history
| Year | Property taxes | Tax assessment |
|---|---|---|
| 2025 | $7,063 +12.4% | $1,520,200 +51.9% |
| 2024 | $6,285 +0.9% | $1,001,100 +0.5% |
| 2023 | $6,231 | $996,100 |
Find assessor info on the county website
Neighborhood: 28173
Nearby schools
GreatSchools rating
- 7/10Marvin Elementary SchoolGrades: PK-5Distance: 0.5 mi
- 9/10Marvin Ridge Middle SchoolGrades: 6-8Distance: 1.7 mi
- 9/10Marvin Ridge High SchoolGrades: 9-12Distance: 1.7 mi
Schools provided by the listing agent
- Elementary: Marvin
- Middle: Marvin Ridge
- High: Marvin Ridge
Source: Canopy MLS as distributed by MLS GRID. This data may not be complete. We recommend contacting the local school district to confirm school assignments for this home.
Get a cash offer in 3 minutes
Find out how much your home could sell for in as little as 3 minutes with a no-obligation cash offer.
Estimated market value
$2,079,300
Get a cash offer in 3 minutes
Find out how much your home could sell for in as little as 3 minutes with a no-obligation cash offer.
Estimated market value
$2,079,300



