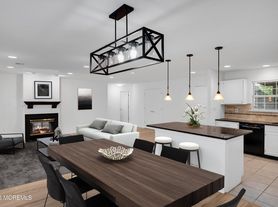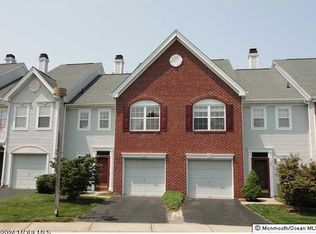Beautiful Chelsea end-unit townhome in The Heritage at Middletown. This spacious 4 bedroom, 3.5 bath home offers approximately 2,656 sq ft across three levels with fantastic natural light thanks to its southwest exposure. The entry level includes a private bedroom suite with sliders to a paver patio and a full bath with a walk-in shower - ideal for guests, extended family, or a home office setup. The main level features a stunning kitchen with a large quartz island, dedicated dining area, casual dining space, and access to a deck, creating a great setting for everyday living and entertaining. The top level offers three comfortable bedrooms, two full bathrooms, and a walk-in laundry room. The primary suite includes a tray ceiling, custom walk-in closet, and a beautifully appointed bathroom with dual sinks and a step-in shower. Additional highlights include a 2-car garage and attic storage. Less than 15 minutes to the Seastreak ferry to NYC and the Garden State Parkway. Also convenient to parks, shopping, restaurants, and local beaches. Enjoy easy living in a desirable community. Now available for lease and ready for you to move in and make it home!
Condo for rent
$4,950/mo
1501 Arose Ln, Middletown, NJ 07748
4beds
2,640sqft
Price may not include required fees and charges.
Condo
Available now
Central air, zoned
2 Attached garage spaces parking
Forced air, zoned
What's special
Stunning kitchenTray ceilingPrivate bedroom suiteSouthwest exposureWalk-in laundry roomCustom walk-in closetDedicated dining area
- 16 days |
- -- |
- -- |
Travel times
Looking to buy when your lease ends?
Consider a first-time homebuyer savings account designed to grow your down payment with up to a 6% match & a competitive APY.
Facts & features
Interior
Bedrooms & bathrooms
- Bedrooms: 4
- Bathrooms: 4
- Full bathrooms: 3
- 1/2 bathrooms: 1
Heating
- Forced Air, Zoned
Cooling
- Central Air, Zoned
Features
- Walk In Closet
- Flooring: Laminate
- Has basement: Yes
Interior area
- Total interior livable area: 2,640 sqft
Property
Parking
- Total spaces: 2
- Parking features: Attached, Driveway, Covered
- Has attached garage: Yes
- Details: Contact manager
Features
- Stories: 3
- Exterior features: Deck, Driveway, Floor Covering: Ceramic, Flooring: Ceramic, Flooring: Laminate, Heating system: Forced Air, Heating system: Zoned, Lighting, Paved, Thermal Window, Walk In Closet
Details
- Parcel number: 320060000000003401C1501
Construction
Type & style
- Home type: Condo
- Property subtype: Condo
Condition
- Year built: 2022
Community & HOA
Location
- Region: Middletown
Financial & listing details
- Lease term: Contact For Details
Price history
| Date | Event | Price |
|---|---|---|
| 11/4/2025 | Listed for rent | $4,950$2/sqft |
Source: MoreMLS #22533425 | ||
| 8/8/2025 | Sold | $767,500-1.5%$291/sqft |
Source: | ||
| 6/11/2025 | Pending sale | $779,000$295/sqft |
Source: | ||
| 5/31/2025 | Listed for sale | $779,000+10.8%$295/sqft |
Source: | ||
| 10/20/2022 | Sold | $703,2590%$266/sqft |
Source: Public Record | ||

