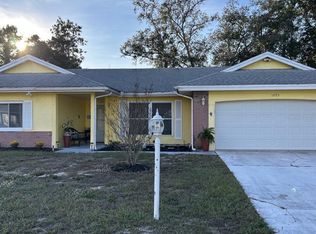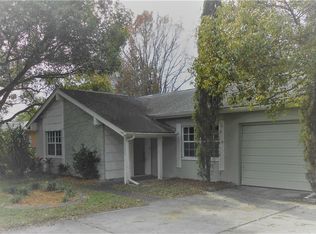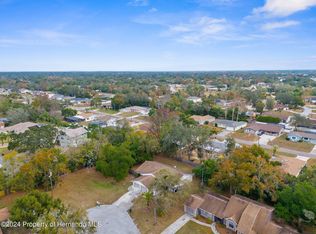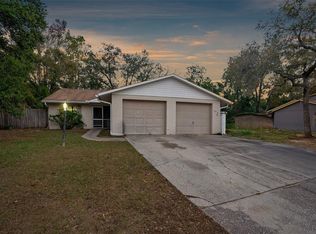Sold for $230,000
$230,000
1501 Bishop Rd, Spring Hill, FL 34608
2beds
1,481sqft
Single Family Residence
Built in 1978
10,018.8 Square Feet Lot
$224,200 Zestimate®
$155/sqft
$1,573 Estimated rent
Home value
$224,200
$197,000 - $253,000
$1,573/mo
Zestimate® history
Loading...
Owner options
Explore your selling options
What's special
Welcome to your dream home in the charming community of Spring Hill, FL! This beautiful single family home boasts 2 bedrooms and 2 bathrooms, perfect for a small family or those looking to downsize. With 1481 square feet of living space, there is plenty of room to spread out and make this house your own. The attached 2-car garage provides convenience and extra storage space. Step inside and be greeted by an open and airy floor plan, with natural light flooding in from the large windows. The kitchen features ample counter space, making meal prep a breeze. Enjoy your morning coffee on the screened-in patio, overlooking the lush backyard. Located in a quiet and friendly neighborhood, this home is just waiting for you to make it your own. Don't miss out on the opportunity to call this property your home sweet home. Schedule a showing today!
Zillow last checked: 8 hours ago
Listing updated: September 05, 2025 at 10:19am
Listed by:
Liz Piedra 727-888-8998,
Horizon Palm Realty Group
Bought with:
PAID RECIPROCAL
Paid Reciprocal Office
Source: HCMLS,MLS#: 2254795
Facts & features
Interior
Bedrooms & bathrooms
- Bedrooms: 2
- Bathrooms: 2
- Full bathrooms: 2
Primary bedroom
- Area: 224
- Dimensions: 16x14
Kitchen
- Area: 135
- Dimensions: 15x9
Living room
- Area: 224
- Dimensions: 14x16
Heating
- Central, Electric
Cooling
- Central Air
Appliances
- Included: Dishwasher, Dryer, Electric Range, Refrigerator, Washer
- Laundry: In Garage
Features
- Ceiling Fan(s), Pantry, Split Bedrooms
- Flooring: Carpet, Laminate, Tile
- Has fireplace: No
Interior area
- Total structure area: 1,481
- Total interior livable area: 1,481 sqft
Property
Parking
- Total spaces: 2
- Parking features: Garage
- Garage spaces: 2
Features
- Levels: One
- Stories: 1
Lot
- Size: 10,018 sqft
- Features: Few Trees
Details
- Parcel number: R3232317508004100060
- Zoning: PDP
- Zoning description: PUD
- Special conditions: Standard
Construction
Type & style
- Home type: SingleFamily
- Property subtype: Single Family Residence
Materials
- Block, Stucco
- Roof: Shingle
Condition
- New construction: No
- Year built: 1978
Utilities & green energy
- Sewer: Septic Tank
- Water: Public
- Utilities for property: Cable Available, Electricity Available
Community & neighborhood
Location
- Region: Spring Hill
- Subdivision: Spring Hill Unit 8
Other
Other facts
- Listing terms: Cash,Conventional,FHA,VA Loan
Price history
| Date | Event | Price |
|---|---|---|
| 9/5/2025 | Sold | $230,000-4.2%$155/sqft |
Source: | ||
| 7/31/2025 | Contingent | $240,000$162/sqft |
Source: | ||
| 7/31/2025 | Pending sale | $240,000$162/sqft |
Source: | ||
| 7/25/2025 | Listed for sale | $240,000+638.5%$162/sqft |
Source: | ||
| 4/15/2011 | Sold | $32,500-52.8%$22/sqft |
Source: Public Record Report a problem | ||
Public tax history
| Year | Property taxes | Tax assessment |
|---|---|---|
| 2024 | $1,182 +5.3% | $70,764 +3% |
| 2023 | $1,123 +7.1% | $68,703 +3% |
| 2022 | $1,048 0% | $66,702 +3% |
Find assessor info on the county website
Neighborhood: 34608
Nearby schools
GreatSchools rating
- 6/10Suncoast Elementary SchoolGrades: PK-5Distance: 2 mi
- 5/10Powell Middle SchoolGrades: 6-8Distance: 4.9 mi
- 4/10Frank W. Springstead High SchoolGrades: 9-12Distance: 1.9 mi
Schools provided by the listing agent
- Elementary: Suncoast
- Middle: Powell
- High: Springstead
Source: HCMLS. This data may not be complete. We recommend contacting the local school district to confirm school assignments for this home.
Get a cash offer in 3 minutes
Find out how much your home could sell for in as little as 3 minutes with a no-obligation cash offer.
Estimated market value$224,200
Get a cash offer in 3 minutes
Find out how much your home could sell for in as little as 3 minutes with a no-obligation cash offer.
Estimated market value
$224,200



