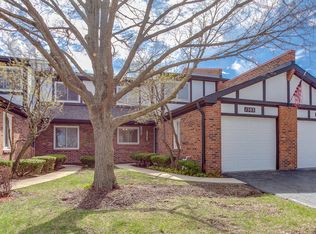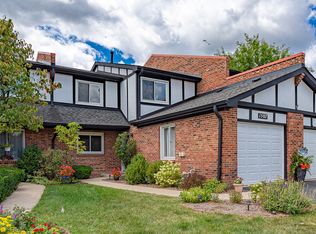Closed
$307,000
1501 Columbia Ct, Elk Grove Village, IL 60007
3beds
1,600sqft
Townhouse, Single Family Residence
Built in 1979
4,312 Square Feet Lot
$359,800 Zestimate®
$192/sqft
$2,879 Estimated rent
Home value
$359,800
$342,000 - $378,000
$2,879/mo
Zestimate® history
Loading...
Owner options
Explore your selling options
What's special
Welcome home to this desirable END UNIT townhome located in the highly sought-after Roundtree Commons subdivision. This 3 bedroom, 1.5 bath, 2-car attached garage property with full basement, lives like a single-family home. Access the home through a private entrance into the large foyer. Your eyes will soon discover that the home displays new vinyl plank flooring on the main level, fresh paint and white trim throughout. The main level boasts a living and dining room with recessed lighting, an updated white kitchen and a half bath. The living room is gracious in size and features a gas burning fireplace with large glass doors that lead to a private patio. Head upstairs to your three spacious bedrooms. The primary bedroom has a large walk-in-closet with direct access to the shared bath. All bedrooms have updated plush carpet, ample closet space and recessed lighting. The property also features a large basement with a laundry room. The basement is unfinished and can easily be converted into a family room, office, playroom or 4th bedroom. It has endless possibilities. The home has a newer HVAC, lighting, paint and flooring which adds to the townhomes value. The subdivision is conveniently located across from the elementary school with close proximity to major expressways, shopping, restaurants, Busse Woods, Woodfield Mall, Alexian Brothers Hospital and more. Highly rated schools. Come see it before it is gone.
Zillow last checked: 8 hours ago
Listing updated: March 10, 2023 at 09:22am
Listing courtesy of:
Stephanie Pellegrino 708-369-6119,
Platinum Partners Realtors,
Andrea Quinones 708-257-8133,
Platinum Partners Realtors
Bought with:
Jason Stallard
HomeSmart Connect LLC
Source: MRED as distributed by MLS GRID,MLS#: 11720383
Facts & features
Interior
Bedrooms & bathrooms
- Bedrooms: 3
- Bathrooms: 2
- Full bathrooms: 1
- 1/2 bathrooms: 1
Primary bedroom
- Features: Flooring (Carpet), Window Treatments (Shades)
- Level: Second
- Area: 192 Square Feet
- Dimensions: 16X12
Bedroom 2
- Features: Flooring (Carpet)
- Level: Second
- Area: 99 Square Feet
- Dimensions: 11X9
Bedroom 3
- Features: Flooring (Carpet)
- Level: Second
- Area: 144 Square Feet
- Dimensions: 12X12
Dining room
- Features: Flooring (Wood Laminate), Window Treatments (Curtains/Drapes)
- Level: Main
- Area: 120 Square Feet
- Dimensions: 12X10
Foyer
- Features: Flooring (Wood Laminate)
- Level: Main
- Area: 81 Square Feet
- Dimensions: 9X9
Kitchen
- Features: Kitchen (Eating Area-Table Space), Flooring (Wood Laminate)
- Level: Main
- Area: 130 Square Feet
- Dimensions: 13X10
Laundry
- Features: Flooring (Other)
- Level: Basement
- Area: 121 Square Feet
- Dimensions: 11X11
Living room
- Features: Flooring (Wood Laminate)
- Level: Main
- Area: 170 Square Feet
- Dimensions: 17X10
Walk in closet
- Features: Flooring (Carpet)
- Level: Second
- Area: 25 Square Feet
- Dimensions: 5X5
Heating
- Natural Gas, Forced Air
Cooling
- Central Air
Appliances
- Included: Range, Dishwasher, Refrigerator, Washer, Dryer, Disposal, Humidifier
- Laundry: Washer Hookup
Features
- Storage
- Flooring: Laminate
- Windows: Screens
- Basement: Unfinished,Partial
- Number of fireplaces: 2
- Fireplace features: Gas Starter, Living Room, Basement
- Common walls with other units/homes: End Unit
Interior area
- Total structure area: 0
- Total interior livable area: 1,600 sqft
Property
Parking
- Total spaces: 2
- Parking features: Asphalt, On Site, Garage Owned, Attached, Garage
- Attached garage spaces: 2
Accessibility
- Accessibility features: No Disability Access
Features
- Patio & porch: Patio
Lot
- Size: 4,312 sqft
- Dimensions: 44X98
- Features: Corner Lot
Details
- Parcel number: 07253100550000
- Special conditions: None
- Other equipment: Sump Pump
Construction
Type & style
- Home type: Townhouse
- Property subtype: Townhouse, Single Family Residence
Materials
- Cedar
- Foundation: Concrete Perimeter
- Roof: Asphalt
Condition
- New construction: No
- Year built: 1979
Utilities & green energy
- Sewer: Public Sewer
- Water: Public
Community & neighborhood
Security
- Security features: Carbon Monoxide Detector(s)
Location
- Region: Elk Grove Village
- Subdivision: Roundtree Commons
HOA & financial
HOA
- Has HOA: Yes
- HOA fee: $279 monthly
- Amenities included: Park
- Services included: Insurance, Exterior Maintenance, Lawn Care, Snow Removal
Other
Other facts
- Listing terms: Conventional
- Ownership: Fee Simple w/ HO Assn.
Price history
| Date | Event | Price |
|---|---|---|
| 3/10/2023 | Sold | $307,000$192/sqft |
Source: | ||
Public tax history
| Year | Property taxes | Tax assessment |
|---|---|---|
| 2023 | $7,262 +2.9% | $24,998 |
| 2022 | $7,060 +3.7% | $24,998 +16.9% |
| 2021 | $6,806 +2.6% | $21,388 |
Find assessor info on the county website
Neighborhood: 60007
Nearby schools
GreatSchools rating
- 8/10Adolph Link Elementary SchoolGrades: K-6Distance: 0.1 mi
- 10/10Margaret Mead Junior High SchoolGrades: 7-8Distance: 0.6 mi
- 10/10J B Conant High SchoolGrades: 9-12Distance: 2.3 mi
Schools provided by the listing agent
- Elementary: Adolph Link Elementary School
- Middle: Margaret Mead Junior High School
- High: J B Conant High School
- District: 54
Source: MRED as distributed by MLS GRID. This data may not be complete. We recommend contacting the local school district to confirm school assignments for this home.

Get pre-qualified for a loan
At Zillow Home Loans, we can pre-qualify you in as little as 5 minutes with no impact to your credit score.An equal housing lender. NMLS #10287.
Sell for more on Zillow
Get a free Zillow Showcase℠ listing and you could sell for .
$359,800
2% more+ $7,196
With Zillow Showcase(estimated)
$366,996
