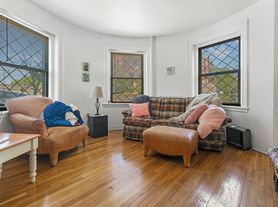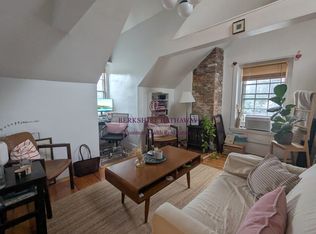Available 12/1/25. Gorgeous penthouse corner unit with Boston Skyline view. This condo in The Lancaster is in Brighton's premier location. Vaulted ceiling open floor plan living room with fireplace. Granite countertop gourmet kitchen with SS appliances. Enjoy the expansive wraparound balcony, accessible from both the living room and the master suite. Large master bedroom with walk-in closet and full bath en-suite with large shower and double vanity. Second bedroom is spacious with deep closet. Second full bath is also very large. Hardwood flooring throughout. Vaulted ceilings and many large windows provide lots of natural light in every room. Plenty of closet space, in-unit laundry, Central Air, 1 heated garage parking space, extra second garage space $250. On site fitness room, library, outdoor common courtyard patio. Steps to Greenline "B" line T stop, close to BC and St. Elizabeth medical area and Whole Foods. No pets and no smoking.
No pets allowed and no smoking. Tenants pay gas, electric, and internet for the unit. Rent includes water, refuse removal, 2 garage parking spaces. First month rent, last month rent, and security deposit due at signing. $47 per adult for TransUnion background checking.
Apartment for rent
$4,550/mo
1501 Commonwealth Ave #1, Brighton, MA 02135
2beds
1,280sqft
This listing now includes required monthly fees in the total price. Learn more
Apartment
Available Mon Dec 1 2025
No pets
Central air
In unit laundry
Off street parking
Forced air
What's special
Central airLarge showerIn-unit laundryGranite countertop gourmet kitchenLarge master bedroomExpansive wraparound balconyPlenty of closet space
- 33 days |
- -- |
- -- |
Travel times
Looking to buy when your lease ends?
Consider a first-time homebuyer savings account designed to grow your down payment with up to a 6% match & 3.83% APY.
Facts & features
Interior
Bedrooms & bathrooms
- Bedrooms: 2
- Bathrooms: 2
- Full bathrooms: 2
Heating
- Forced Air
Cooling
- Central Air
Appliances
- Included: Dishwasher, Dryer, Freezer, Microwave, Oven, Refrigerator, Washer
- Laundry: In Unit
Features
- Walk In Closet
Interior area
- Total interior livable area: 1,280 sqft
Video & virtual tour
Property
Parking
- Parking features: Off Street
- Details: Contact manager
Features
- Exterior features: Electricity not included in rent, Gas not included in rent, Heating system: Forced Air, Internet not included in rent, Walk In Closet, Water included in rent
Details
- Parcel number: BRIGW21P01830S200
Construction
Type & style
- Home type: Apartment
- Property subtype: Apartment
Utilities & green energy
- Utilities for property: Water
Building
Management
- Pets allowed: No
Community & HOA
Location
- Region: Brighton
Financial & listing details
- Lease term: 1 Year
Price history
| Date | Event | Price |
|---|---|---|
| 9/9/2025 | Price change | $4,550-5.2%$4/sqft |
Source: Zillow Rentals | ||
| 9/4/2025 | Listed for rent | $4,800$4/sqft |
Source: Zillow Rentals | ||
| 8/22/2025 | Listing removed | $4,800$4/sqft |
Source: Zillow Rentals | ||
| 4/24/2025 | Listed for rent | $4,800+33.3%$4/sqft |
Source: Zillow Rentals | ||
| 9/13/2024 | Listing removed | $3,600$3/sqft |
Source: Zillow Rentals | ||
Neighborhood: Brighton
There are 3 available units in this apartment building

