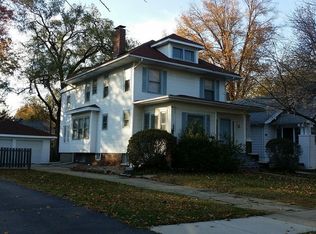Sold for $370,000 on 06/27/25
$370,000
1501 Dial Ct, Springfield, IL 62704
3beds
2,596sqft
Single Family Residence, Residential
Built in 1920
6,600 Square Feet Lot
$379,400 Zestimate®
$143/sqft
$2,241 Estimated rent
Home value
$379,400
$360,000 - $398,000
$2,241/mo
Zestimate® history
Loading...
Owner options
Explore your selling options
What's special
Welcome to this beautifully maintained two-story home offering comfort, style, and space for the whole family! From the moment you arrive, you’ll be captivated by the gorgeous curb appeal, featuring a beautifully manicured lawn, tasteful landscaping, and an inviting front porch complete with a cozy porch swing—the perfect spot to relax with your morning coffee. The main level features a closed floor plan, offering defined spaces that allow for both privacy and functionality. The formal living room and dining areas provide the perfect spots for entertaining, while the kitchen is designed for everyday convenience and style. The primary bedroom is truly a standout feature, offering a conjoining office/nursery that provides the ultimate flexibility. You'll also find 2 additional, generously sized bedrooms on the main level. The finished attic space offers a unique and flexible area that can be tailored to fit your lifestyle. Whether you’re looking for a home office or an extra bedroom this space can be whatever you need it to be. The finished basement adds even more functional living space, ideal for a media room, home office, or playroom! Step outside to find your own private backyard sanctuary, a beautifully landscaped space with plenty of room for relaxing or hosting. Don’t miss your chance to own this versatile and charming property, schedule your tour today!
Zillow last checked: 8 hours ago
Listing updated: June 27, 2025 at 01:26pm
Listed by:
Jerry George Pref:217-638-1360,
The Real Estate Group, Inc.
Bought with:
Kyle T Killebrew, 475109198
The Real Estate Group, Inc.
Source: RMLS Alliance,MLS#: CA1036767 Originating MLS: Capital Area Association of Realtors
Originating MLS: Capital Area Association of Realtors

Facts & features
Interior
Bedrooms & bathrooms
- Bedrooms: 3
- Bathrooms: 3
- Full bathrooms: 2
- 1/2 bathrooms: 1
Bedroom 1
- Level: Upper
- Dimensions: 12ft 0in x 25ft 4in
Bedroom 2
- Level: Upper
- Dimensions: 11ft 8in x 12ft 0in
Bedroom 3
- Level: Upper
- Dimensions: 11ft 8in x 9ft 5in
Other
- Level: Main
- Dimensions: 11ft 6in x 14ft 3in
Other
- Level: Upper
- Dimensions: 12ft 0in x 10ft 5in
Other
- Area: 566
Additional level
- Area: 495
Additional room
- Description: Attic Bedroom
- Dimensions: 21ft 4in x 21ft 1in
Family room
- Level: Main
- Dimensions: 12ft 0in x 10ft 5in
Kitchen
- Level: Main
- Dimensions: 11ft 5in x 10ft 2in
Laundry
- Level: Basement
- Dimensions: 17ft 7in x 11ft 7in
Living room
- Level: Main
- Dimensions: 11ft 11in x 25ft 4in
Main level
- Area: 1052
Recreation room
- Level: Basement
- Dimensions: 22ft 8in x 14ft 5in
Upper level
- Area: 978
Heating
- Forced Air
Cooling
- Central Air
Appliances
- Included: Dishwasher, Disposal, Microwave, Refrigerator, Gas Water Heater
Features
- Ceiling Fan(s)
- Windows: Blinds
- Basement: Partially Finished
- Number of fireplaces: 1
- Fireplace features: Wood Burning
Interior area
- Total structure area: 2,030
- Total interior livable area: 2,596 sqft
Property
Parking
- Total spaces: 2
- Parking features: Detached
- Garage spaces: 2
- Details: Number Of Garage Remotes: 1
Features
- Levels: Two
- Patio & porch: Patio, Porch
Lot
- Size: 6,600 sqft
- Dimensions: 165 x 40
- Features: Corner Lot, Level
Details
- Parcel number: 2205.0231020
Construction
Type & style
- Home type: SingleFamily
- Property subtype: Single Family Residence, Residential
Materials
- Frame, Aluminum Siding
- Foundation: Brick/Mortar
- Roof: Rubber,Shingle
Condition
- New construction: No
- Year built: 1920
Utilities & green energy
- Sewer: Public Sewer
- Water: Public
- Utilities for property: Cable Available
Community & neighborhood
Location
- Region: Springfield
- Subdivision: Washington Knolls
Other
Other facts
- Road surface type: Paved
Price history
| Date | Event | Price |
|---|---|---|
| 6/27/2025 | Sold | $370,000+4.2%$143/sqft |
Source: | ||
| 6/3/2025 | Pending sale | $355,000$137/sqft |
Source: | ||
| 5/30/2025 | Listed for sale | $355,000+18.3%$137/sqft |
Source: | ||
| 7/9/2021 | Sold | $300,000+3.5%$116/sqft |
Source: | ||
| 5/15/2021 | Pending sale | $289,900$112/sqft |
Source: | ||
Public tax history
| Year | Property taxes | Tax assessment |
|---|---|---|
| 2024 | $8,897 +4.6% | $111,924 +9.5% |
| 2023 | $8,508 +4.4% | $102,232 +5.4% |
| 2022 | $8,152 +85.3% | $96,976 +76.7% |
Find assessor info on the county website
Neighborhood: 62704
Nearby schools
GreatSchools rating
- 5/10Butler Elementary SchoolGrades: K-5Distance: 0.2 mi
- 3/10Benjamin Franklin Middle SchoolGrades: 6-8Distance: 0.8 mi
- 7/10Springfield High SchoolGrades: 9-12Distance: 1.2 mi

Get pre-qualified for a loan
At Zillow Home Loans, we can pre-qualify you in as little as 5 minutes with no impact to your credit score.An equal housing lender. NMLS #10287.
