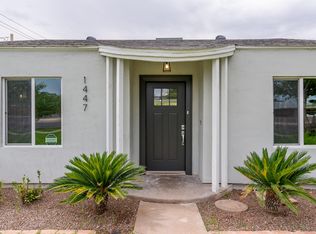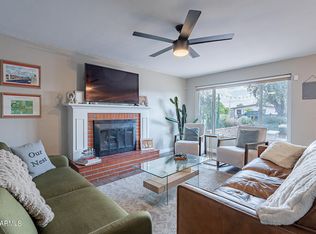Move right into this charming, mid-century 1574sqft home in Coronado Park. This beautiful 2 bedroom, 1.5 bath, brick home has been tastefully updated with newer flooring throughout, while the light and bright kitchen boasts stainless steel appliances, including gas stove, lots of cabinets & a built in desk. Large bedrooms each have walk-in closets & ceiling fans. Double sinks, updated fixtures & tasteful tile accents adorn the main bathroom. Fully finished & permitted bonus room makes a great office (direct outside access) or 2nd family room. Inside utility room includes full sized washer & dryer & plenty of storage. Easy care backyard with new artificial grass & block wall. Detached garage has room for a vehicle & much more! Close to downtown, airport, hospitals & freeways. No HOA!
This property is off market, which means it's not currently listed for sale or rent on Zillow. This may be different from what's available on other websites or public sources.


