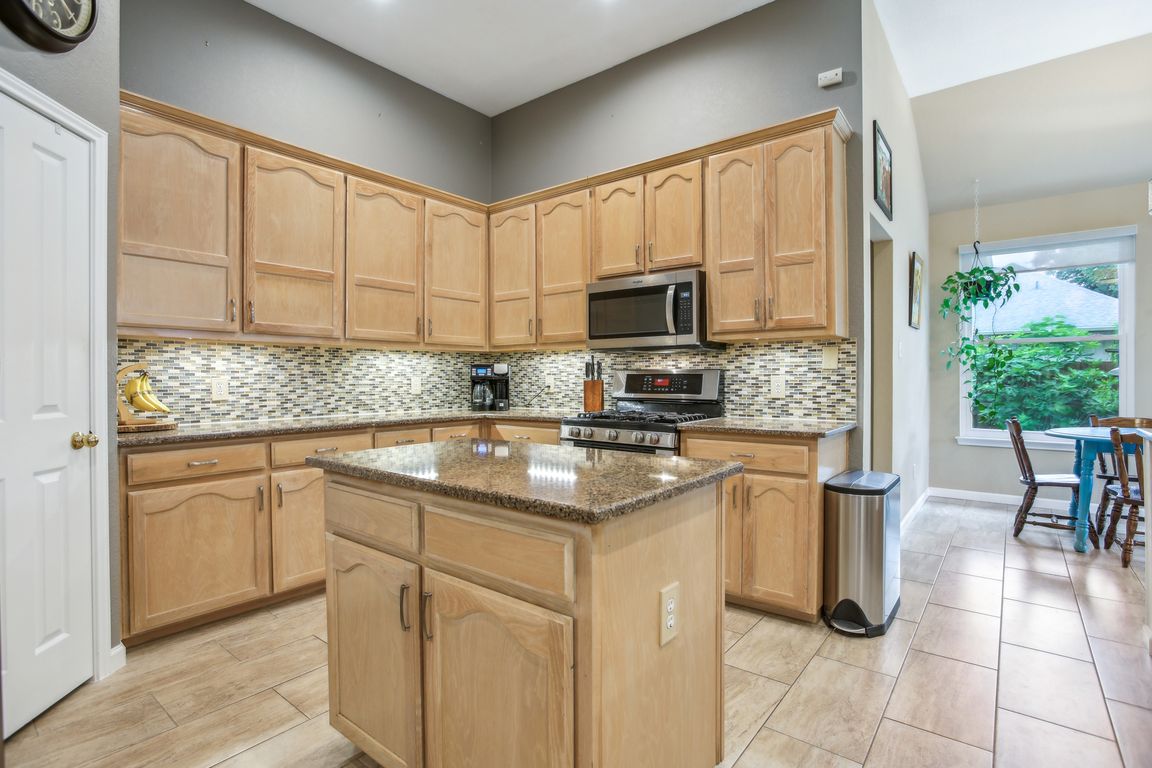
Active under contractPrice cut: $16K (8/10)
$499,000
4beds
2,110sqft
1501 Edelweiss Dr, Cedar Park, TX 78613
4beds
2,110sqft
Single family residence
Built in 1994
10,423 sqft
2 Garage spaces
$236 price/sqft
What's special
Thoughtful layoutGenerous living spaces
This is more than a home, it’s the Cedar Park lifestyle. Nestled next to a beloved 42-acre City Park, Milburn Park, this spacious one-story gem offers 4 bedrooms, 2 full baths, and effortless low-maintenance living in one of the city’s most sought-after neighborhoods. Corner lot feels private and spacious. Step outside ...
- 115 days
- on Zillow |
- 806 |
- 41 |
Source: Unlock MLS,MLS#: 1011535
Travel times
Kitchen
Living Room
Primary Bedroom
Zillow last checked: 7 hours ago
Listing updated: August 20, 2025 at 09:57am
Listed by:
Christina Legrand (512) 966-6540,
Venture Partners R.E. (512) 940-3948,
Stephanie Reyna (973) 454-6522,
Venture Partners R.E.
Source: Unlock MLS,MLS#: 1011535
Facts & features
Interior
Bedrooms & bathrooms
- Bedrooms: 4
- Bathrooms: 2
- Full bathrooms: 2
- Main level bedrooms: 4
Primary bedroom
- Features: Ceiling Fan(s)
- Level: Main
Bedroom
- Features: Ceiling Fan(s)
- Level: Main
Bedroom
- Features: Ceiling Fan(s)
- Level: Main
Bedroom
- Features: Ceiling Fan(s)
- Level: Main
Primary bathroom
- Features: Double Vanity, Separate Shower, Soaking Tub, Walk-In Closet(s)
- Level: Main
Bathroom
- Features: Full Bath
- Level: Main
Dining room
- Level: Main
Family room
- Features: High Ceilings
- Level: Main
Kitchen
- Features: Kitchn - Breakfast Area, Breakfast Bar, Kitchen Island, Granite Counters, High Ceilings, Open to Family Room, Pantry
- Level: Main
Laundry
- Level: Main
Living room
- Level: Main
Heating
- Central, Natural Gas, Solar
Cooling
- Ceiling Fan(s), Central Air, Electric
Appliances
- Included: Dishwasher, Dryer, Gas Range, Ice Maker, Microwave, Gas Oven, Free-Standing Gas Range, Refrigerator, Stainless Steel Appliance(s), Washer/Dryer, Gas Water Heater, WaterPurifier, Water Purifier Owned, WaterSoftener, Water Softener Owned
Features
- Breakfast Bar, Ceiling Fan(s), High Ceilings, Granite Counters, Double Vanity, Gas Dryer Hookup, Eat-in Kitchen, Entrance Foyer, French Doors, In-Law Floorplan, Kitchen Island, Open Floorplan, Pantry, Primary Bedroom on Main, Soaking Tub, Storage, Walk-In Closet(s), Washer Hookup
- Flooring: Carpet, Tile, Wood
- Windows: Double Pane Windows, Screens, Vinyl Windows, Window Coverings, Window Treatments
- Number of fireplaces: 1
- Fireplace features: Family Room
Interior area
- Total interior livable area: 2,110 sqft
Video & virtual tour
Property
Parking
- Total spaces: 2
- Parking features: Driveway, Enclosed, Garage, Garage Door Opener, Garage Faces Front, Private, Workshop in Garage
- Garage spaces: 2
Accessibility
- Accessibility features: None
Features
- Levels: One
- Stories: 1
- Patio & porch: Covered, Patio, Rear Porch
- Exterior features: Garden, Gutters Full, No Exterior Steps, Private Yard
- Pool features: None
- Fencing: Back Yard, Fenced, Wood
- Has view: Yes
- View description: Neighborhood
- Waterfront features: None
Lot
- Size: 10,423.91 Square Feet
- Features: Corner Lot
Details
- Additional structures: Shed(s)
- Parcel number: 17W322402DB0010008
- Special conditions: Standard
Construction
Type & style
- Home type: SingleFamily
- Property subtype: Single Family Residence
Materials
- Foundation: Slab
- Roof: Metal
Condition
- Resale
- New construction: No
- Year built: 1994
Utilities & green energy
- Sewer: Public Sewer
- Water: Public
- Utilities for property: Cable Available, Electricity Connected, Natural Gas Connected, Phone Available, Sewer Connected, Solar, Water Connected
Community & HOA
Community
- Features: Cluster Mailbox
- Subdivision: Cypress Bend
HOA
- Has HOA: No
Location
- Region: Cedar Park
Financial & listing details
- Price per square foot: $236/sqft
- Tax assessed value: $445,205
- Annual tax amount: $9,043
- Date on market: 5/2/2025
- Listing terms: Cash,Conventional,1031 Exchange,VA Loan
- Electric utility on property: Yes