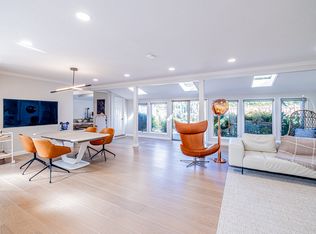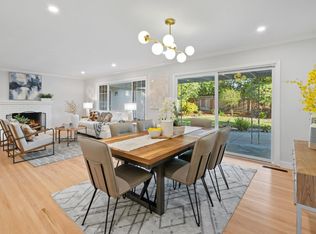Sold for $4,530,000 on 05/16/25
$4,530,000
1501 Fallen Leaf Ln, Los Altos, CA 94024
4beds
2,446sqft
Single Family Residence, Residential
Built in 1953
10,200 Square Feet Lot
$4,416,000 Zestimate®
$1,852/sqft
$7,917 Estimated rent
Home value
$4,416,000
$4.06M - $4.81M
$7,917/mo
Zestimate® history
Loading...
Owner options
Explore your selling options
What's special
Gorgeous single level home in highly desirable South Los Altos, just a half mile walk to Oak Elementary. Location meets amenities, move in ready with attention to detail found throughout. Floor plan provides room for everyone and everything with a spacious family room, separate living room, dining area and bonus room perfect a for home office. Designer selection of granite, unique tile and abundant natural light accentuate the eat-in chef's kitchen. Main living space provides the perfect backdrop to entertain, with french doors framing the park-like yard space in both the family and living rooms. Fantastic indoor - outdoor flow creates California living at its finest. Four spacious bedrooms, including primary suite with spa inspired bath and backyard access. High ceilings, recessed lighting, wet bar, pantry, solar, indoor laundry room, sun drenched backyard and the amenities list goes on. With a premier location, this exquisite single level home is only minutes to shopping, dining, parks and top-rated Los Altos schools. Make this gem your own private oasis!
Zillow last checked: 8 hours ago
Listing updated: May 16, 2025 at 06:17am
Listed by:
Amber Melenudo 01921098 831-566-2263,
Sotheby’s International Realty 831-204-7884
Bought with:
Ranga Mannar, 01469228
Single Tree Realty
Source: MLSListings Inc,MLS#: ML81999736
Facts & features
Interior
Bedrooms & bathrooms
- Bedrooms: 4
- Bathrooms: 3
- Full bathrooms: 2
- 1/2 bathrooms: 1
Bedroom
- Features: GroundFloorBedroom, PrimaryBedroomonGroundFloor
Bathroom
- Features: PrimaryStallShowers, Other, ShoweroverTub1, UpdatedBaths, FullonGroundFloor, HalfonGroundFloor
Dining room
- Features: BreakfastBar, FormalDiningRoom
Family room
- Features: SeparateFamilyRoom
Kitchen
- Features: Countertop_Granite, ExhaustFan, Island, Pantry, Skylights
Heating
- Central Forced Air Gas
Cooling
- Ceiling Fan(s), Central Air
Appliances
- Included: Gas Cooktop, Dishwasher, Exhaust Fan, Disposal, Range Hood, Microwave, Built In Oven, Electric Oven/Range, Refrigerator, Wine Refrigerator, Washer/Dryer
- Laundry: Inside, In Utility Room
Features
- High Ceilings, One Or More Skylights, Vaulted Ceiling(s), Wet Bar
- Flooring: Hardwood, Tile
- Number of fireplaces: 1
- Fireplace features: Living Room, Wood Burning
Interior area
- Total structure area: 2,446
- Total interior livable area: 2,446 sqft
Property
Parking
- Total spaces: 2
- Parking features: Attached, Garage Door Opener, Guest, Off Street
- Attached garage spaces: 1
Features
- Stories: 1
- Exterior features: Back Yard, Fenced, Storage Shed Structure
- Spa features: Other
Lot
- Size: 10,200 sqft
Details
- Parcel number: 19702045
- Zoning: R1AB
- Special conditions: Standard
Construction
Type & style
- Home type: SingleFamily
- Property subtype: Single Family Residence, Residential
Materials
- Foundation: Concrete Perimeter and Slab
- Roof: Composition
Condition
- New construction: No
- Year built: 1953
Utilities & green energy
- Gas: PublicUtilities
- Sewer: Public Sewer
- Water: Public
- Utilities for property: Public Utilities, Water Public, Solar
Community & neighborhood
Location
- Region: Los Altos
Other
Other facts
- Listing agreement: ExclusiveRightToSell
- Listing terms: CashorConventionalLoan
Price history
| Date | Event | Price |
|---|---|---|
| 5/16/2025 | Sold | $4,530,000+241.9%$1,852/sqft |
Source: | ||
| 3/12/2004 | Sold | $1,325,000$542/sqft |
Source: Agent Provided | ||
Public tax history
| Year | Property taxes | Tax assessment |
|---|---|---|
| 2025 | $24,871 +3.6% | $2,007,332 +2% |
| 2024 | $24,016 +1.2% | $1,967,973 +2% |
| 2023 | $23,724 +1.1% | $1,929,386 +2% |
Find assessor info on the county website
Neighborhood: 94024
Nearby schools
GreatSchools rating
- 8/10Oak Avenue Elementary SchoolGrades: K-6Distance: 0.4 mi
- 8/10Georgina P. Blach Junior High SchoolGrades: 7-8Distance: 1.1 mi
- 10/10Mountain View High SchoolGrades: 9-12Distance: 0.4 mi
Schools provided by the listing agent
- Elementary: OakAvenueElementary
- Middle: GeorginaPBlachIntermediate
- High: MountainViewHigh_1
- District: LosAltosElementary
Source: MLSListings Inc. This data may not be complete. We recommend contacting the local school district to confirm school assignments for this home.
Get a cash offer in 3 minutes
Find out how much your home could sell for in as little as 3 minutes with a no-obligation cash offer.
Estimated market value
$4,416,000
Get a cash offer in 3 minutes
Find out how much your home could sell for in as little as 3 minutes with a no-obligation cash offer.
Estimated market value
$4,416,000

