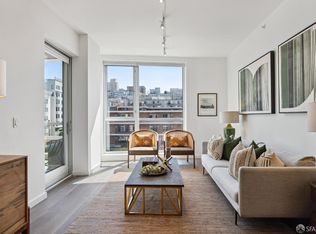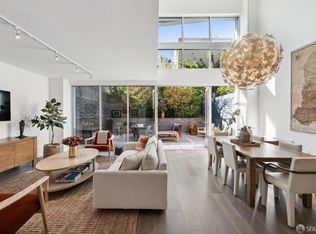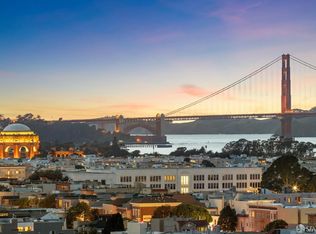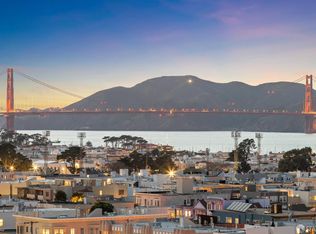Located in one of San Francisco's most superlative neighborhoods, this rarely available penthouse is in one of Cow Hollow's few new construction condo buildings. The Amero is a boutique 27 unit elevator building with lounge-like lobby and a stunning roof deck with dual BBQ's, outdoor dining area and outdoor lounge with linear gas fire pit. Step into the apartment and you are greeted by beautiful wide-plank hardwood floors that lead to a dramatic open floor plan featuring nearly floor to ceiling glass and outlooks onto Russian Hill and the Bay. The kitchen has a waterfall stone counter center island with bar seating, Betazzoni gas rage and panel-matching Thermador refrigerator. Master suite has spa-like bathroom with sumptuous marble and double vanity sinks. A guest bedroom and bathroom complete the property. In-unit washer/dryer and one car parking. Low HOA's. Steps from all the restaurants, shopping and amenities of Union and upper Polk Streets, this is a great property.
This property is off market, which means it's not currently listed for sale or rent on Zillow. This may be different from what's available on other websites or public sources.



