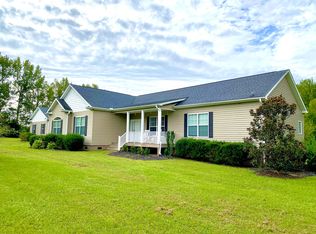Almost-new, modern corner end-unit townhome in a prime Durham location! Featuring a full 2-car garage and several additional parking spaces nearby, this home offers convenient access to RTP, downtown Durham, The Streets at Southpoint, Duke University, and UNC. Situated next to NC-55 and near I-40, it's just minutes from Research Triangle Park. Enjoy a quiet community with a bus stop right at the entrance and fantastic amenities, including a dog park, children's play area, and a spacious backyard perfect for relaxing or entertaining.
The first floor showcases an open-concept layout with a spacious kitchen featuring white cabinets and granite countertops, plus a light-filled sunroom. Upstairs, the second floor offers three well-sized bedrooms, including a master suite with tray ceiling, walk-in closet, linen closet, and private bathroom with dual vanities, separate toilet room, and shower. A full bathroom also includes dual vanities.
Appliances include an in-home washer, dryer, stove, microwave, and refrigerator. This home offers the largest square footage in the neighborhood, and rent includes internet/WiFi, cable TV, trash service, and lawn maintenance.
Flexible lease options may be considered to fit your needs. A realtor fee is offered.
Call, message, or text today to discuss and schedule a tour!
Townhouse for rent
Accepts Zillow applications
$2,145/mo
1501 Glacier Dr #1501, Durham, NC 27713
3beds
2,000sqft
Price may not include required fees and charges.
Townhouse
Available Wed Oct 1 2025
Cats, small dogs OK
Central air
In unit laundry
Attached garage parking
-- Heating
What's special
Well-sized bedroomsCorner end-unit townhomeLight-filled sunroomSpacious kitchenGranite countertopsWalk-in closetOpen-concept layout
- 2 days
- on Zillow |
- -- |
- -- |
Travel times
Facts & features
Interior
Bedrooms & bathrooms
- Bedrooms: 3
- Bathrooms: 3
- Full bathrooms: 2
- 1/2 bathrooms: 1
Cooling
- Central Air
Appliances
- Included: Dishwasher, Dryer, Freezer, Microwave, Oven, Refrigerator, Washer
- Laundry: In Unit
Features
- Walk In Closet
- Flooring: Carpet, Hardwood, Tile
Interior area
- Total interior livable area: 2,000 sqft
Property
Parking
- Parking features: Attached, Off Street
- Has attached garage: Yes
- Details: Contact manager
Features
- Exterior features: Cable included in rent, Garbage included in rent, Internet included in rent, Pet Park, Walk In Closet
Construction
Type & style
- Home type: Townhouse
- Property subtype: Townhouse
Utilities & green energy
- Utilities for property: Cable, Garbage, Internet
Building
Management
- Pets allowed: Yes
Community & HOA
Location
- Region: Durham
Financial & listing details
- Lease term: 1 Year
Price history
| Date | Event | Price |
|---|---|---|
| 8/16/2025 | Listed for rent | $2,145-2.1%$1/sqft |
Source: Zillow Rentals | ||
| 2/15/2025 | Listing removed | $2,190$1/sqft |
Source: Zillow Rentals | ||
| 1/26/2025 | Price change | $2,190-4.8%$1/sqft |
Source: Zillow Rentals | ||
| 1/19/2025 | Listed for rent | $2,300$1/sqft |
Source: Zillow Rentals | ||
![[object Object]](https://photos.zillowstatic.com/fp/37ed8dc926a4116a578f374b2307c708-p_i.jpg)
