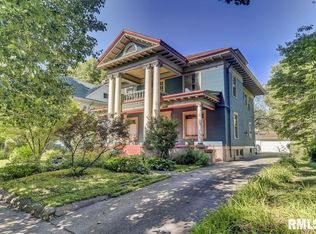Welcome home to Hawthorn Place. Great family neighborhood featuring tree lined streets offering a great community atmosphere. Gracious and welcoming with rooms full of natural light and spacious living areas. You need to check this one out. This home is well maintained, freshly painted and move in ready.
This property is off market, which means it's not currently listed for sale or rent on Zillow. This may be different from what's available on other websites or public sources.

