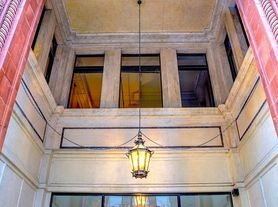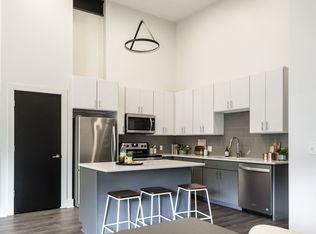Experience Downtown Living at Its Best at Terra Cotta Lofts! Step into this stylish 1 bed, 1 bath loft and soak up the true urban vibe. With its open floor plan, towering windows, and natural light that pours in from sunrise to sunset, this space feels effortlessly inviting. The kitchen features 42" cabinets hello, storage! and plenty of room to cook, entertain, or just spread out after a long day.
The large walk-in closet keeps your wardrobe organized, and the in-unit private laundry makes everyday living a whole lot easier. Convenience? You've got it. Comfort? Absolutely.
And let's talk location--just a few blocks from Lucas Gardens Park, Restaurants, Energizer Park, Sports Arenas, Entertainment, and everything that makes Downtown St. Louis electric. Plus, you get one secure garage parking spot, so you can skip the street-parking shuffle for good.
Love where you live and live right in the center of it all.
Condo for rent
$1,300/mo
1501 Locust St APT 201, Saint Louis, MO 63103
1beds
1,002sqft
Price may not include required fees and charges.
Condo
Available now
Central air, ceiling fan
In unit laundry
1 Parking space parking
Forced air
What's special
Open floor planLarge walk-in closetTowering windowsIn-unit private laundry
- 3 days |
- -- |
- -- |
Learn more about the building:
Travel times
Looking to buy when your lease ends?
Consider a first-time homebuyer savings account designed to grow your down payment with up to a 6% match & a competitive APY.
Facts & features
Interior
Bedrooms & bathrooms
- Bedrooms: 1
- Bathrooms: 1
- Full bathrooms: 1
Heating
- Forced Air
Cooling
- Central Air, Ceiling Fan
Appliances
- Included: Dishwasher, Disposal, Dryer, Microwave, Oven, Range, Refrigerator, Washer
- Laundry: In Unit, Inside, Main Level
Features
- Breakfast Bar, Ceiling Fan(s), Dining/Living Room Combo, Elevator, Entrance Foyer, Kitchen Island, Open Floorplan, Soaking Tub, Walk In Closet, Walk-In Closet(s)
Interior area
- Total interior livable area: 1,002 sqft
Property
Parking
- Total spaces: 1
- Parking features: Assigned, Covered
- Details: Contact manager
Features
- Exterior features: Architecture Style: Apartment Style, Assigned, Breakfast Bar, Ceiling Fan(s), Dining/Living Room Combo, Elevator, Entrance Foyer, Heating system: Forced Air, In Unit, Inside, Kitchen Island, Main Level, Open Floorplan, Panel Door(s), Soaking Tub, Terra Cotta Lofts, Walk In Closet, Walk-In Closet(s), Water Heater
Construction
Type & style
- Home type: Condo
- Property subtype: Condo
Condition
- Year built: 1917
Community & HOA
Location
- Region: Saint Louis
Financial & listing details
- Lease term: 12 Months
Price history
| Date | Event | Price |
|---|---|---|
| 11/20/2025 | Listed for rent | $1,300$1/sqft |
Source: MARIS #25077625 | ||
| 11/6/2024 | Listing removed | $1,300$1/sqft |
Source: MARIS #24062417 | ||
| 10/12/2024 | Listed for rent | $1,300+8.3%$1/sqft |
Source: MARIS #24062417 | ||
| 5/2/2023 | Listing removed | -- |
Source: Zillow Rentals | ||
| 1/30/2023 | Listed for rent | $1,200$1/sqft |
Source: Zillow Rentals | ||

