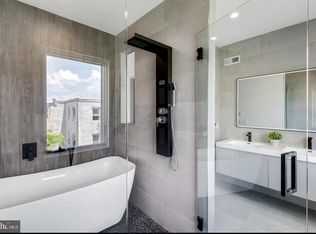Modern, comfortable living in the highly sought-after Brewerytown neighborhood! This sunny home has 4 bedrooms, 3 full baths, 1 half bath, a finished basement, yard, rooftop deck, lovely wood flooring, 2 zoned HVAC, and more! The spacious living and dining room has 3 exposures, large windows, high ceilings, and built-in speakers. The kitchen has white cabinetry, quartz countertops, a backsplash, stainless steel appliances, a bar counter, and an island. There's a pantry closet, half bath, and French doors leading to a large private patio for outdoor dining and entertaining. The second floor boasts two bright bedrooms with large windows and double closets. There's also a laundry/storage closet with an oversized washer and gas dryer, a linen closet, and a full tile bath with a stall shower. The third floor is home to the main bedroom suite, featuring tall ceilings, two exposures, two walk-in closets with built-ins, and a spacious all-tile bath. The bath includes an oversized tile shower, a dual contemporary vanity, and a waterside area. This floor also features a half bath for guests, providing access to the rooftop deck, which includes a hot tub, outdoor sectional, and gas fire pit, offering stunning 360-degree skyline and open sky views. The finished basement can serve as a den, office, or family room, with carpeting, windows, a full bath, and a storage closet. The rear features an additional bedroom with carpeting, a double closet with built-in storage, and a full-size walk-in closet. There is great value in this vibrant area - don't miss out!
Townhouse for rent
$2,900/mo
1501 N 30th St, Philadelphia, PA 19121
5beds
2,276sqft
Price may not include required fees and charges.
Townhouse
Available now
Cats, dogs OK
Central air, electric, ceiling fan
In unit laundry
On street parking
Natural gas, forced air
What's special
Large private patioQuartz countertopsMain bedroom suiteHalf bath for guestsOutdoor sectionalFinished basementDual contemporary vanity
- 29 days
- on Zillow |
- -- |
- -- |
Travel times
Looking to buy when your lease ends?
See how you can grow your down payment with up to a 6% match & 4.15% APY.
Facts & features
Interior
Bedrooms & bathrooms
- Bedrooms: 5
- Bathrooms: 5
- Full bathrooms: 4
- 1/2 bathrooms: 1
Heating
- Natural Gas, Forced Air
Cooling
- Central Air, Electric, Ceiling Fan
Appliances
- Included: Dishwasher, Dryer, Microwave, Range, Refrigerator
- Laundry: In Unit, Upper Level
Features
- 9'+ Ceilings, Ceiling Fan(s), Combination Dining/Living, Dry Wall, Kitchen Island, Open Floorplan, View, Walk In Closet, Walk-In Closet(s)
- Flooring: Hardwood
- Has basement: Yes
Interior area
- Total interior livable area: 2,276 sqft
Property
Parking
- Parking features: On Street
- Details: Contact manager
Features
- Exterior features: Contact manager
- Has spa: Yes
- Spa features: Hottub Spa
- Has view: Yes
- View description: City View
Details
- Parcel number: 292290400
Construction
Type & style
- Home type: Townhouse
- Architectural style: Contemporary
- Property subtype: Townhouse
Condition
- Year built: 2018
Building
Management
- Pets allowed: Yes
Community & HOA
Location
- Region: Philadelphia
Financial & listing details
- Lease term: Contact For Details
Price history
| Date | Event | Price |
|---|---|---|
| 7/4/2025 | Listed for rent | $2,900-3.3%$1/sqft |
Source: Bright MLS #PAPH2512516 | ||
| 4/1/2025 | Listing removed | $3,000$1/sqft |
Source: Bright MLS #PAPH2457380 | ||
| 3/14/2025 | Listed for rent | $3,000-3.2%$1/sqft |
Source: Bright MLS #PAPH2457380 | ||
| 3/5/2025 | Listing removed | $3,100$1/sqft |
Source: Bright MLS #PAPH2391932 | ||
| 2/28/2025 | Sold | $585,000-5.5%$257/sqft |
Source: Public Record | ||
![[object Object]](https://photos.zillowstatic.com/fp/f5d65b480ba2e3da666bed80a64c732c-p_i.jpg)
