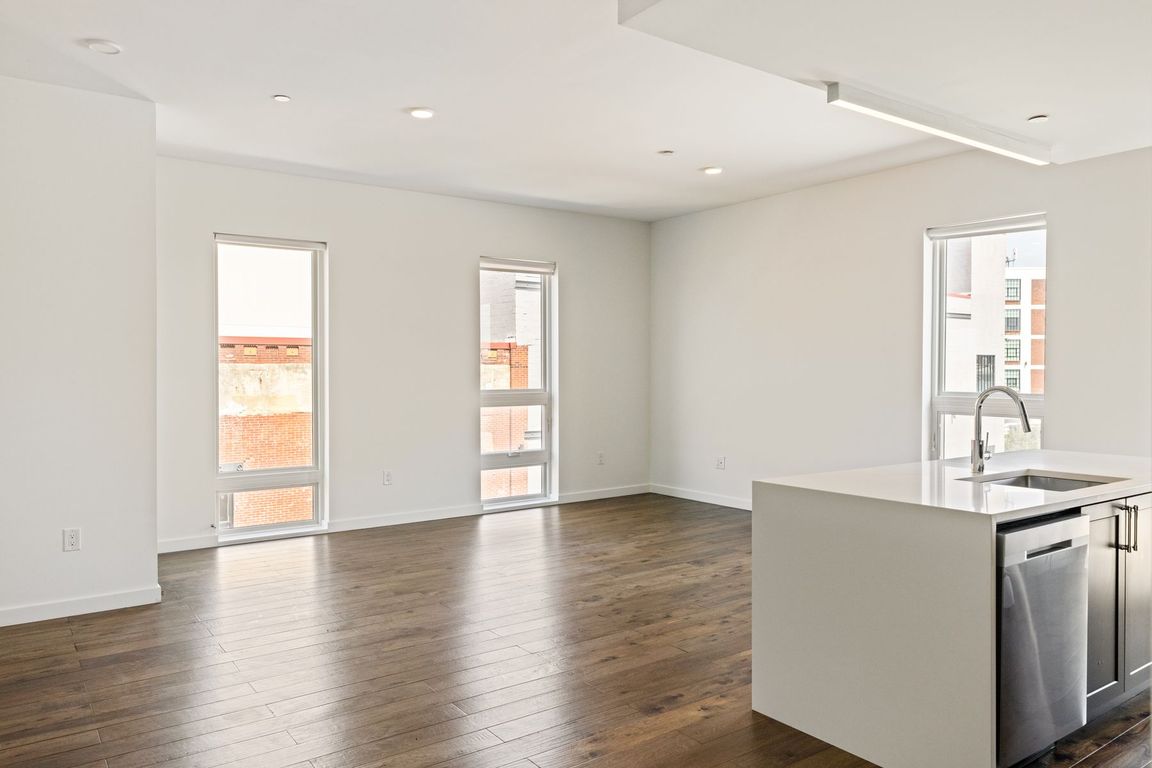
For sale
$465,000
2beds
1,256sqft
1501 N 31st St #PENTHOUSE 4, Philadelphia, PA 19121
2beds
1,256sqft
Condominium
Built in 2019
Parking lot, off street
$370 price/sqft
$386 monthly HOA fee
What's special
Stone benchRefined living spacePanoramic center city viewsSoaking tubSmart kitchenPrivate roof deckPrimary suite
Welcome to Penthouse PH4 at Otto On The Park, a top-floor 2-bedroom, 2-bathroom corner unit offering 1,256 square feet of refined living space and a sprawling 1,300-square-foot private roof deck with panoramic Center City views. Sunlight pours through 7-foot-tall windows, illuminating the open-concept layout that seamlessly connects the smart kitchen—featuring a ...
- 117 days |
- 167 |
- 9 |
Source: Bright MLS,MLS#: PAPH2504340
Travel times
Living Room
Kitchen
Bedroom
Zillow last checked: 7 hours ago
Listing updated: July 24, 2025 at 06:20am
Listed by:
James McFadden 267-980-0166,
Kurfiss Sotheby's International Realty 2152989415,
Listing Team: Team Whetzel
Source: Bright MLS,MLS#: PAPH2504340
Facts & features
Interior
Bedrooms & bathrooms
- Bedrooms: 2
- Bathrooms: 2
- Full bathrooms: 2
- Main level bathrooms: 2
- Main level bedrooms: 2
Basement
- Area: 0
Heating
- Forced Air, Natural Gas
Cooling
- Central Air, Electric
Appliances
- Included: Microwave, Dishwasher, Disposal, Dryer, Oven/Range - Electric, Refrigerator, Stainless Steel Appliance(s), Washer, Water Heater, Electric Water Heater
- Laundry: Dryer In Unit, Washer In Unit, In Unit
Features
- Dining Area, Elevator, Family Room Off Kitchen, Open Floorplan, Kitchen Island, Primary Bath(s), Recessed Lighting, Soaking Tub, Bathroom - Stall Shower, Walk-In Closet(s)
- Flooring: Wood
- Has basement: No
- Has fireplace: No
Interior area
- Total structure area: 1,256
- Total interior livable area: 1,256 sqft
- Finished area above ground: 1,256
- Finished area below ground: 0
Property
Parking
- Parking features: Parking Lot, Off Street
Accessibility
- Accessibility features: Doors - Lever Handle(s), Accessible Elevator Installed
Features
- Levels: Three
- Stories: 3
- Exterior features: Lighting
- Pool features: None
- Has view: Yes
- View description: Trees/Woods, Park/Greenbelt
Lot
- Features: Corner Lot/Unit
Details
- Additional structures: Above Grade, Below Grade
- Parcel number: 888290812
- Zoning: RSA5
- Special conditions: Standard
- Other equipment: Intercom
Construction
Type & style
- Home type: Condo
- Architectural style: Contemporary
- Property subtype: Condominium
- Attached to another structure: Yes
Materials
- Combination
Condition
- New construction: No
- Year built: 2019
Details
- Builder name: Equinox Construction and Management
Utilities & green energy
- Electric: 100 Amp Service
- Sewer: Public Sewer
- Water: Public
- Utilities for property: Cable Connected
Community & HOA
Community
- Security: Exterior Cameras, Fire Alarm, Main Entrance Lock, Security Gate, Smoke Detector(s), Fire Sprinkler System
- Subdivision: Brewerytown
HOA
- Has HOA: No
- Amenities included: Clubhouse, Elevator(s), Picnic Area, Security
- Services included: Common Area Maintenance, Maintenance Structure, Insurance, Maintenance Grounds, Management, Parking Fee, Reserve Funds, Security, Sewer, Snow Removal, Trash
- HOA name: Otto, A Condominium
- Condo and coop fee: $386 monthly
Location
- Region: Philadelphia
- Municipality: PHILADELPHIA
Financial & listing details
- Price per square foot: $370/sqft
- Tax assessed value: $442,400
- Annual tax amount: $928
- Date on market: 6/26/2025
- Listing agreement: Exclusive Right To Sell
- Ownership: Condominium