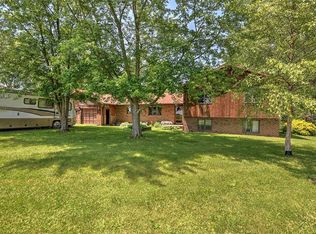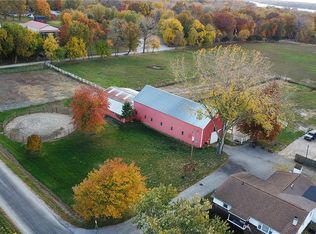HOLD YOUR HORSES HERE!!! Very unique property featuring 2 nice homes on the same parcel. Business opportunities are unlimited with this versatile property. Whether it would be raising horses to having a landscaping business etc to fill the outbuildings.10 acres with fenced pasture. 800 sf garage built in 2014, 1548 sf garage built in 1996, main home built 1985, 2/3 bedroom 2712 sf. Guest house or rental could provide $800.00 per month income. 1056 sf 3 bedroom built 1976. old barn with stalls and hay storage. Pole building 2160 sf built 2020 has concrete floor and second floor loft finished area with an apartment in the original plan. The main home has many recent updates to it's huge sprawling rooms while the guest home has been completely updated. Natural gas supply to property. Room for all of your toys, horses and then some. Homes on shared well with individual septic systems.
This property is off market, which means it's not currently listed for sale or rent on Zillow. This may be different from what's available on other websites or public sources.

