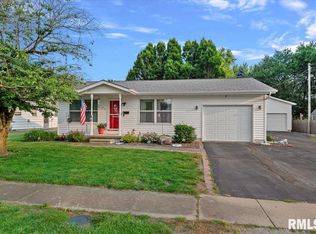Closed
Listing Provided by:
Lori A Weiss 217-825-4225,
MCR Realty Professionals, Inc
Bought with: Century 21 Reid Baugher Realty
$170,000
1501 N State St, Litchfield, IL 62056
3beds
1,569sqft
Single Family Residence
Built in 1957
9,888.12 Square Feet Lot
$188,300 Zestimate®
$108/sqft
$1,252 Estimated rent
Home value
$188,300
$177,000 - $200,000
$1,252/mo
Zestimate® history
Loading...
Owner options
Explore your selling options
What's special
This 3 bedroom, 1 bath home with an attached two car garage has so much to offer and is located just a few blocks from the schools! Enjoy the mature shade trees and beautiful landscaping while you sit on the stamped patio. The large windows let in lots of natural light. The full basement can be finished for additional living space. The gas fireplace in the family room makes for a cozy hideout for reading your favorite book. Updates include kitchen reverse osmosis system - 2022, furnace - 2020, and water heater - 2018.
Zillow last checked: 8 hours ago
Listing updated: April 28, 2025 at 05:40pm
Listing Provided by:
Lori A Weiss 217-825-4225,
MCR Realty Professionals, Inc
Bought with:
Kassidy E Paine, 475.162117
Century 21 Reid Baugher Realty
Source: MARIS,MLS#: 23021254 Originating MLS: Southwestern Illinois Board of REALTORS
Originating MLS: Southwestern Illinois Board of REALTORS
Facts & features
Interior
Bedrooms & bathrooms
- Bedrooms: 3
- Bathrooms: 1
- Full bathrooms: 1
- Main level bathrooms: 1
- Main level bedrooms: 3
Primary bedroom
- Features: Floor Covering: Wood
- Level: Main
- Area: 168
- Dimensions: 12x14
Bedroom
- Features: Floor Covering: Carpeting
- Level: Main
- Area: 110
- Dimensions: 10x11
Bedroom
- Features: Floor Covering: Carpeting
- Level: Main
- Area: 110
- Dimensions: 10x11
Bathroom
- Features: Floor Covering: Ceramic Tile
- Level: Main
- Area: 70
- Dimensions: 7x10
Bonus room
- Features: Floor Covering: Vinyl
- Level: Lower
- Area: 602
- Dimensions: 14x43
Dining room
- Features: Floor Covering: Wood Engineered
- Level: Main
- Area: 154
- Dimensions: 11x14
Family room
- Features: Floor Covering: Luxury Vinyl Plank
- Level: Main
- Area: 252
- Dimensions: 12x21
Kitchen
- Features: Floor Covering: Wood Engineered
- Level: Main
- Area: 196
- Dimensions: 14x14
Living room
- Features: Floor Covering: Wood Engineered
- Level: Main
- Area: 280
- Dimensions: 14x20
Heating
- Natural Gas, Forced Air
Cooling
- Central Air, Electric
Appliances
- Included: Dishwasher, Microwave, Electric Range, Electric Oven, Refrigerator, Stainless Steel Appliance(s), Gas Water Heater
Features
- Eat-in Kitchen, Dining/Living Room Combo
- Flooring: Hardwood
- Basement: Full,Sump Pump
- Number of fireplaces: 1
- Fireplace features: Family Room
Interior area
- Total structure area: 1,569
- Total interior livable area: 1,569 sqft
- Finished area above ground: 1,569
- Finished area below ground: 0
Property
Parking
- Total spaces: 2
- Parking features: Attached, Garage, Garage Door Opener
- Attached garage spaces: 2
Features
- Levels: One
- Patio & porch: Patio, Covered
Lot
- Size: 9,888 sqft
- Dimensions: 60 x 132
- Features: Corner Lot, Level
Details
- Parcel number: 1033107008
- Special conditions: Standard
Construction
Type & style
- Home type: SingleFamily
- Architectural style: Bungalow,Traditional
- Property subtype: Single Family Residence
Materials
- Vinyl Siding
Condition
- Year built: 1957
Utilities & green energy
- Sewer: Public Sewer
- Water: Public
- Utilities for property: Natural Gas Available
Community & neighborhood
Location
- Region: Litchfield
- Subdivision: Not In A Subdivision
Other
Other facts
- Listing terms: Cash,Conventional,FHA,USDA Loan,VA Loan
- Ownership: Private
- Road surface type: Concrete
Price history
| Date | Event | Price |
|---|---|---|
| 5/4/2023 | Sold | $170,000+3%$108/sqft |
Source: | ||
| 4/20/2023 | Contingent | $165,000$105/sqft |
Source: | ||
| 4/18/2023 | Listed for sale | $165,000+10%$105/sqft |
Source: | ||
| 2/13/2023 | Sold | $150,000-9.1%$96/sqft |
Source: | ||
| 1/12/2023 | Pending sale | $165,000$105/sqft |
Source: | ||
Public tax history
| Year | Property taxes | Tax assessment |
|---|---|---|
| 2024 | $4,285 +28.1% | $56,900 +26.4% |
| 2023 | $3,347 +4.6% | $45,020 +6% |
| 2022 | $3,198 +3.1% | $42,490 +5.2% |
Find assessor info on the county website
Neighborhood: 62056
Nearby schools
GreatSchools rating
- 5/10Russell Elementary SchoolGrades: 4-5Distance: 0.5 mi
- 9/10Litchfield Middle SchoolGrades: 6-8Distance: 0.1 mi
- 8/10Litchfield Senior High SchoolGrades: 9-12Distance: 0.2 mi
Schools provided by the listing agent
- Elementary: Litchfield Dist 12
- Middle: Litchfield Dist 12
- High: Litchfield Community High Scho
Source: MARIS. This data may not be complete. We recommend contacting the local school district to confirm school assignments for this home.

Get pre-qualified for a loan
At Zillow Home Loans, we can pre-qualify you in as little as 5 minutes with no impact to your credit score.An equal housing lender. NMLS #10287.
