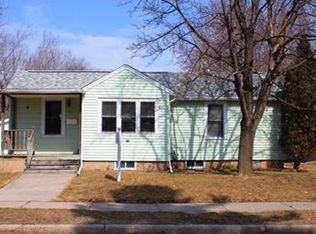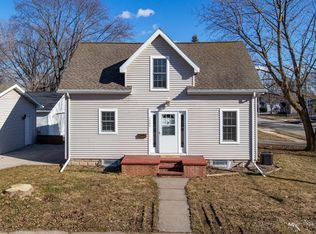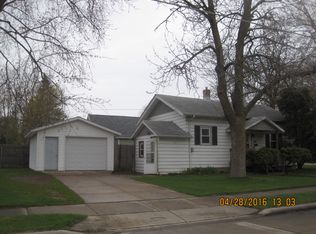Sold
$190,000
1501 N Summit St, Appleton, WI 54914
2beds
876sqft
Single Family Residence
Built in 1932
7,840.8 Square Feet Lot
$195,800 Zestimate®
$217/sqft
$1,629 Estimated rent
Home value
$195,800
$174,000 - $219,000
$1,629/mo
Zestimate® history
Loading...
Owner options
Explore your selling options
What's special
2 Garages! Home is full of charm and character with wide wood trim, arched doorways and vinyl plank flooring throughout main level. The eat-in kitchen includes all appliances, and the main-level bedroom offers a built-in closet with cabinets and drawers. Upstairs, the second bedroom is currently used as an office. Washer and dryer are also included! Enjoy peace of mind with new roofs on both the home and garages in 2024. Conveniently located near parks, schools, shopping, dining, and the airport.
Zillow last checked: 8 hours ago
Listing updated: August 01, 2025 at 03:26am
Listed by:
Alex C Roup OFF-D:920-406-0001,
Todd Wiese Homeselling System, Inc.,
Julie A Hand 920-419-5672,
Todd Wiese Homeselling System, Inc.
Bought with:
Jordan Ortiz
Beiser Realty, LLC
Source: RANW,MLS#: 50310122
Facts & features
Interior
Bedrooms & bathrooms
- Bedrooms: 2
- Bathrooms: 1
- Full bathrooms: 1
Bedroom 1
- Level: Upper
- Dimensions: 24x11
Bedroom 2
- Level: Main
- Dimensions: 12x10
Formal dining room
- Level: Main
- Dimensions: 10x9
Kitchen
- Level: Main
- Dimensions: 8x10
Living room
- Level: Main
- Dimensions: 12x10
Heating
- Forced Air
Cooling
- Forced Air, Central Air
Appliances
- Included: Dryer, Range, Refrigerator, Washer
Features
- Cable Available, High Speed Internet, Formal Dining
- Flooring: Wood/Simulated Wood Fl
- Basement: Full
- Has fireplace: No
- Fireplace features: None
Interior area
- Total interior livable area: 876 sqft
- Finished area above ground: 876
- Finished area below ground: 0
Property
Parking
- Total spaces: 3
- Parking features: Attached, Detached
- Attached garage spaces: 3
Accessibility
- Accessibility features: 1st Floor Bedroom, 1st Floor Full Bath, Level Drive, Level Lot, Low Pile Or No Carpeting, Ramped or Lvl Garage
Lot
- Size: 7,840 sqft
- Features: Corner Lot, Sidewalk
Details
- Additional structures: Garage(s)
- Parcel number: 201315271700
- Zoning: Residential
- Special conditions: Arms Length
Construction
Type & style
- Home type: SingleFamily
- Architectural style: Cape Cod
- Property subtype: Single Family Residence
Materials
- Vinyl Siding
- Foundation: Block
Condition
- New construction: No
- Year built: 1932
Utilities & green energy
- Sewer: Public Sewer
- Water: Public
Community & neighborhood
Location
- Region: Appleton
Price history
| Date | Event | Price |
|---|---|---|
| 7/31/2025 | Sold | $190,000+0.1%$217/sqft |
Source: RANW #50310122 Report a problem | ||
| 7/15/2025 | Contingent | $189,900$217/sqft |
Source: | ||
| 7/14/2025 | Price change | $189,900-5%$217/sqft |
Source: RANW #50310122 Report a problem | ||
| 6/24/2025 | Price change | $199,900-2.5%$228/sqft |
Source: RANW #50310122 Report a problem | ||
| 6/18/2025 | Listed for sale | $205,000+32.3%$234/sqft |
Source: RANW #50310122 Report a problem | ||
Public tax history
| Year | Property taxes | Tax assessment |
|---|---|---|
| 2024 | $2,029 -9% | $147,200 |
| 2023 | $2,230 +4.5% | $147,200 +34.6% |
| 2022 | $2,135 -4.4% | $109,400 |
Find assessor info on the county website
Neighborhood: Huntley
Nearby schools
GreatSchools rating
- 6/10Highlands Elementary SchoolGrades: PK-6Distance: 0.5 mi
- 3/10Wilson Middle SchoolGrades: 7-8Distance: 0.8 mi
- 4/10West High SchoolGrades: 9-12Distance: 0.5 mi
Schools provided by the listing agent
- Elementary: Highlands
- Middle: Wilson
- High: Appleton West
Source: RANW. This data may not be complete. We recommend contacting the local school district to confirm school assignments for this home.
Get pre-qualified for a loan
At Zillow Home Loans, we can pre-qualify you in as little as 5 minutes with no impact to your credit score.An equal housing lender. NMLS #10287.


