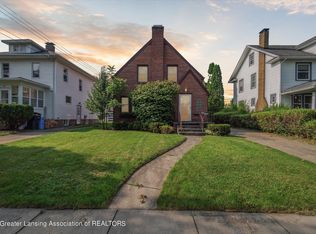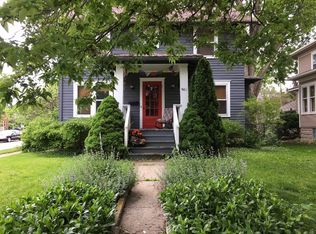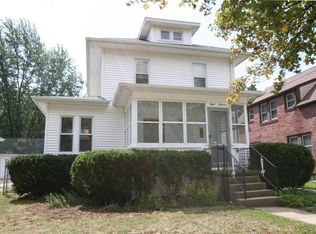Sold for $94,900 on 09/24/25
$94,900
1501 Pico Ave, Lansing, MI 48910
2beds
784sqft
Single Family Residence
Built in 1953
5,662.8 Square Feet Lot
$95,800 Zestimate®
$121/sqft
$1,207 Estimated rent
Home value
$95,800
$86,000 - $106,000
$1,207/mo
Zestimate® history
Loading...
Owner options
Explore your selling options
What's special
**Welcome to 1501 Pico Ave** Adorable 2 bedroom ranch in the desirable Park Heights Subdivision! Features spacious living room, hardwood floors, eat-in kitchen with appliances to remain, breezeway, built in storage, full basement semi-finished waiting for your finishing touches, 1 car garage and fenced in yard with courtyard area outside the convenient breezeway. Updates includes: central air, water heater, pvc plumbing & new window in primary suite. SimpliSafe home base will stay which includes alarm and , Buyer can subscribe to Simpisafe to get 911 features. Property Sold As-Is, Seller is unable to do any repairs.
Plant Shelves in kitchen reserved
Zillow last checked: 8 hours ago
Listing updated: September 24, 2025 at 01:19pm
Listed by:
Kelly Miller 517-231-1308,
Ross & Associates Realtors, LLC
Bought with:
Hope Bungard, 6501440371
Keller Williams Realty Lansing
Source: Greater Lansing AOR,MLS#: 290425
Facts & features
Interior
Bedrooms & bathrooms
- Bedrooms: 2
- Bathrooms: 1
- Full bathrooms: 1
Primary bedroom
- Level: First
- Area: 100.09 Square Feet
- Dimensions: 10.11 x 9.9
Bathroom 2
- Area: 104.15 Square Feet
- Dimensions: 12.11 x 8.6
Dining room
- Description: Combo with kitchen
- Level: First
- Area: 0 Square Feet
- Dimensions: 0 x 0
Kitchen
- Level: First
- Area: 113.81 Square Feet
- Dimensions: 8.1 x 14.05
Living room
- Level: First
- Area: 171.7 Square Feet
- Dimensions: 17 x 10.1
Heating
- Forced Air, Natural Gas
Cooling
- Central Air
Appliances
- Included: Electric Range, Microwave, Washer, Refrigerator, Range, Dryer
- Laundry: In Basement, Washer Hookup
Features
- Built-in Features, Eat-in Kitchen, High Speed Internet, Laminate Counters
- Flooring: Hardwood, Laminate
- Windows: Double Pane Windows, Window Treatments
- Basement: Full,Sump Pump
- Has fireplace: No
- Fireplace features: None
Interior area
- Total structure area: 1,552
- Total interior livable area: 784 sqft
- Finished area above ground: 784
- Finished area below ground: 0
Property
Parking
- Total spaces: 1
- Parking features: Detached, Driveway, Garage
- Garage spaces: 1
- Has uncovered spaces: Yes
Features
- Levels: One
- Stories: 1
- Entry location: front door
- Patio & porch: Front Porch
- Exterior features: Private Yard
- Pool features: None
- Spa features: None
- Fencing: Partial,Wood
- Has view: Yes
- View description: Neighborhood
Lot
- Size: 5,662 sqft
- Dimensions: 44 x 132
- Features: City Lot
Details
- Additional structures: None
- Foundation area: 768
- Parcel number: 33010120434002
- Zoning description: Zoning
Construction
Type & style
- Home type: SingleFamily
- Architectural style: Ranch
- Property subtype: Single Family Residence
Materials
- Vinyl Siding
- Foundation: Concrete Perimeter
- Roof: Shingle
Condition
- Year built: 1953
Utilities & green energy
- Sewer: Public Sewer
- Water: Public
- Utilities for property: None, Sewer Connected, Natural Gas Connected, High Speed Internet Available, Electricity Connected, Cable Available
Community & neighborhood
Security
- Security features: Carbon Monoxide Detector(s), Smoke Detector(s)
Location
- Region: Lansing
- Subdivision: Park Height
Other
Other facts
- Listing terms: Cash,Conventional
- Road surface type: Paved
Price history
| Date | Event | Price |
|---|---|---|
| 9/24/2025 | Sold | $94,900$121/sqft |
Source: | ||
| 8/25/2025 | Pending sale | $94,900$121/sqft |
Source: | ||
| 8/15/2025 | Contingent | $94,900$121/sqft |
Source: | ||
| 8/12/2025 | Listed for sale | $94,900+143.3%$121/sqft |
Source: | ||
| 7/21/2016 | Sold | $39,000-13.1%$50/sqft |
Source: | ||
Public tax history
| Year | Property taxes | Tax assessment |
|---|---|---|
| 2024 | $2,657 | $51,100 +10.1% |
| 2023 | -- | $46,400 +5.5% |
| 2022 | -- | $44,000 +7.1% |
Find assessor info on the county website
Neighborhood: Moores Park
Nearby schools
GreatSchools rating
- 2/10Lewton SchoolGrades: PK-7Distance: 1.4 mi
- 4/10J.W. Sexton High SchoolGrades: 7-12Distance: 1.3 mi
- 5/10Cavanaugh SchoolGrades: PK-3Distance: 1.9 mi
Schools provided by the listing agent
- High: Lansing
Source: Greater Lansing AOR. This data may not be complete. We recommend contacting the local school district to confirm school assignments for this home.

Get pre-qualified for a loan
At Zillow Home Loans, we can pre-qualify you in as little as 5 minutes with no impact to your credit score.An equal housing lender. NMLS #10287.
Sell for more on Zillow
Get a free Zillow Showcase℠ listing and you could sell for .
$95,800
2% more+ $1,916
With Zillow Showcase(estimated)
$97,716

