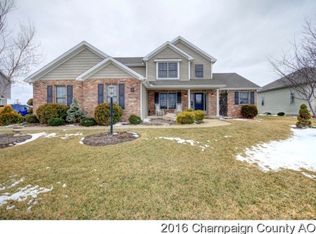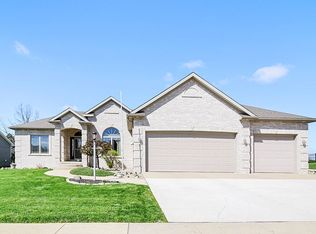Closed
$449,000
1501 Quarry Rd, Mahomet, IL 61853
5beds
2,247sqft
Single Family Residence
Built in 2007
0.36 Acres Lot
$456,400 Zestimate®
$200/sqft
$3,035 Estimated rent
Home value
$456,400
$402,000 - $520,000
$3,035/mo
Zestimate® history
Loading...
Owner options
Explore your selling options
What's special
This well-maintained five-bedroom home is move-in ready with a brand-new roof installed in September 2025, giving you lasting value and peace of mind. It sits on a quiet cul-de-sac in the popular Thornewood Subdivision, right next to the neighborhood park. The covered front porch is a great spot to enjoy a quiet morning coffee, read a book, or just relax and watch the day go by. Inside, the layout is both open and functional. The main level features a living room with a gas fireplace, a breakfast area, and a kitchen with granite countertops, tile backsplash, and well-crafted cabinetry. Brazilian Cherry hardwood floors run through the formal dining room and kitchen, adding warmth and character. Upstairs, the primary suite offers two walk-in closets and a full private bath. The finished basement provides extra space with a large rec room, full bath, fifth bedroom, and storage. Out back, you'll find a fully fenced, landscaped yard with mature trees and an oversized patio, perfect for entertaining, unwinding, or relaxing in the hot tub. The three-car garage offers plenty of room for vehicles, storage, or hobbies. This home checks all the boxes: space, location, and thoughtful updates. HVAC replaced in 2023. Call today to schedule your private showing.
Zillow last checked: 8 hours ago
Listing updated: December 07, 2025 at 12:01am
Listing courtesy of:
Jesse Stauffer, GRI 217-493-1493,
Taylor Realty Associates
Bought with:
Ryan Dallas
RYAN DALLAS REAL ESTATE
Darci Scott
RYAN DALLAS REAL ESTATE
Source: MRED as distributed by MLS GRID,MLS#: 12420414
Facts & features
Interior
Bedrooms & bathrooms
- Bedrooms: 5
- Bathrooms: 4
- Full bathrooms: 3
- 1/2 bathrooms: 1
Primary bedroom
- Features: Flooring (Carpet), Bathroom (Full)
- Level: Second
- Area: 204 Square Feet
- Dimensions: 12X17
Bedroom 2
- Features: Flooring (Carpet)
- Level: Second
- Area: 120 Square Feet
- Dimensions: 12X10
Bedroom 3
- Features: Flooring (Carpet)
- Level: Second
- Area: 130 Square Feet
- Dimensions: 10X13
Bedroom 4
- Features: Flooring (Carpet)
- Level: Second
- Area: 130 Square Feet
- Dimensions: 10X13
Bedroom 5
- Features: Flooring (Carpet)
- Level: Basement
- Area: 121 Square Feet
- Dimensions: 11X11
Dining room
- Features: Flooring (Hardwood)
- Level: Main
- Area: 168 Square Feet
- Dimensions: 12X14
Eating area
- Features: Flooring (Hardwood)
- Level: Main
- Area: 168 Square Feet
- Dimensions: 12X14
Family room
- Features: Flooring (Carpet)
- Level: Basement
- Area: 378 Square Feet
- Dimensions: 14X27
Kitchen
- Features: Kitchen (Eating Area-Table Space, Island, Pantry-Closet), Flooring (Hardwood)
- Level: Main
- Area: 168 Square Feet
- Dimensions: 12X14
Laundry
- Features: Flooring (Ceramic Tile)
- Level: Main
- Area: 42 Square Feet
- Dimensions: 6X7
Living room
- Features: Flooring (Carpet)
- Level: Main
- Area: 210 Square Feet
- Dimensions: 15X14
Heating
- Forced Air
Cooling
- Central Air
Appliances
- Included: Range, Microwave, Dishwasher, Refrigerator, Washer, Dryer, Disposal
- Laundry: Main Level, Sink
Features
- Walk-In Closet(s)
- Flooring: Hardwood
- Basement: Partially Finished,Full
- Number of fireplaces: 1
- Fireplace features: Living Room
Interior area
- Total structure area: 3,237
- Total interior livable area: 2,247 sqft
- Finished area below ground: 760
Property
Parking
- Total spaces: 3
- Parking features: Concrete, Garage Door Opener, Garage Owned, Attached, Garage
- Attached garage spaces: 3
- Has uncovered spaces: Yes
Accessibility
- Accessibility features: No Disability Access
Features
- Stories: 2
- Patio & porch: Patio, Porch
- Fencing: Fenced
Lot
- Size: 0.36 Acres
- Dimensions: 95 X 169.55 X 93.21 X 169.39
- Features: Cul-De-Sac, Mature Trees
Details
- Parcel number: 151303449004
- Special conditions: None
- Other equipment: Sump Pump
Construction
Type & style
- Home type: SingleFamily
- Architectural style: Traditional
- Property subtype: Single Family Residence
Materials
- Vinyl Siding, Brick
- Foundation: Concrete Perimeter
Condition
- New construction: No
- Year built: 2007
Utilities & green energy
- Sewer: Public Sewer
- Water: Public
Community & neighborhood
Community
- Community features: Park, Sidewalks, Street Paved
Location
- Region: Mahomet
- Subdivision: Thornewood
HOA & financial
HOA
- Has HOA: Yes
- HOA fee: $150 annually
- Services included: Other
Other
Other facts
- Listing terms: Cash
- Ownership: Fee Simple
Price history
| Date | Event | Price |
|---|---|---|
| 12/5/2025 | Sold | $449,000-2.4%$200/sqft |
Source: | ||
| 11/14/2025 | Pending sale | $460,000$205/sqft |
Source: | ||
| 10/28/2025 | Price change | $460,000-1.7%$205/sqft |
Source: | ||
| 10/7/2025 | Price change | $468,000-2.5%$208/sqft |
Source: | ||
| 9/10/2025 | Price change | $480,000-2%$214/sqft |
Source: | ||
Public tax history
| Year | Property taxes | Tax assessment |
|---|---|---|
| 2024 | $9,824 +8.3% | $132,660 +10% |
| 2023 | $9,070 +7.8% | $120,600 +8.5% |
| 2022 | $8,417 +5.5% | $111,160 +5.8% |
Find assessor info on the county website
Neighborhood: 61853
Nearby schools
GreatSchools rating
- 7/10Lincoln Trail Elementary SchoolGrades: 3-5Distance: 1.5 mi
- 9/10Mahomet-Seymour Jr High SchoolGrades: 6-8Distance: 1.6 mi
- 8/10Mahomet-Seymour High SchoolGrades: 9-12Distance: 1.5 mi
Schools provided by the listing agent
- Elementary: Mahomet Elementary School
- Middle: Mahomet Junior High School
- High: Mahomet-Seymour High School
- District: 3
Source: MRED as distributed by MLS GRID. This data may not be complete. We recommend contacting the local school district to confirm school assignments for this home.
Get pre-qualified for a loan
At Zillow Home Loans, we can pre-qualify you in as little as 5 minutes with no impact to your credit score.An equal housing lender. NMLS #10287.

