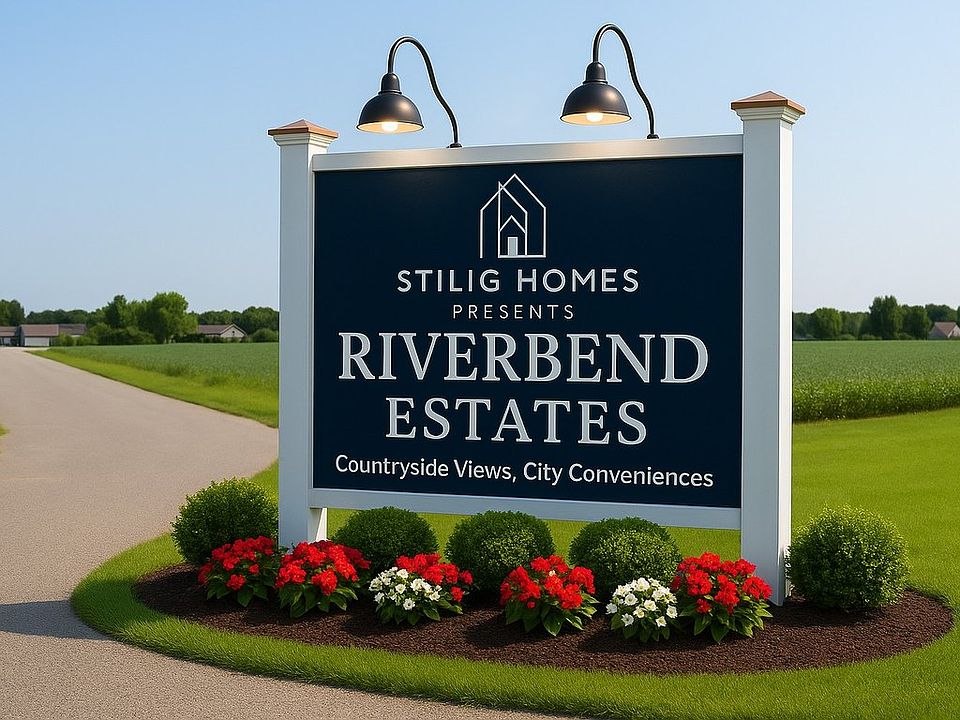The Aleksandr blends open design with smart details, creating a home that's both stylish and practical. The first floor is truly the heart of the home, with a large island kitchen, expansive dining area, and an open living room that stretches across the entire back of the house. Whether you're hosting friends or enjoying a quiet night in, this seamless layout makes it easy to connect and entertain. A generous pantry, oversized kitchen island, and a thoughtfully designed mudroom keep daily life organized. For those who want extra character, the Aleksandr offers optional built-in features in both the mudroom and the living area-perfect for storage, display, or creating a personalized focal point. Upstairs, you'll find all three bedrooms tucked away for privacy. The owner's suite includes a private bath and a spacious walk-in closet, with the option to add a cathedral ceiling for a dramatic touch of elegance. A guest bath and convenient second-floor laundry make daily routines simple and efficient. The Aleksandr also includes exciting possibilities for future expansion with an optional full basement, giving you room to grow-whether you envision a home gym, recreation room, or extra storage. Like every Stilig Home, The Aleksandr is built to last with 2 x 6 construction, Energy Star certification, low-E windows, and a high-efficiency furnace and water heater for comfort and energy savings. Stilig Homes offers many finiancing options, so call today to learn more! Photos may depict some upgrades!
New construction
$315,900
1501 Riverbend Dr, Connersville, IN 47331
3beds
1,871sqft
Single Family Residence
Built in 2025
-- sqft lot
$308,900 Zestimate®
$169/sqft
$-- HOA
What's special
Seamless layoutOptional built-in featuresThoughtfully designed mudroomCathedral ceilingSpacious walk-in closetGuest bathExpansive dining area
Call: (765) 679-6516
- 27 days |
- 148 |
- 7 |
Zillow last checked: 7 hours ago
Listing updated: October 08, 2025 at 01:53pm
Listed by:
Jesse Kelley 517-528-2238,
Impact Real Estate
Source: My State MLS,MLS#: 11573145
Travel times
Schedule tour
Select your preferred tour type — either in-person or real-time video tour — then discuss available options with the builder representative you're connected with.
Facts & features
Interior
Bedrooms & bathrooms
- Bedrooms: 3
- Bathrooms: 3
- Full bathrooms: 2
- 1/2 bathrooms: 1
Rooms
- Room types: Den, First Floor Bathroom, Great Room, Living Room, Master Bedroom, Walk-in Closet
Kitchen
- Features: Open, Granite Counters
Basement
- Area: 0
Heating
- Gas, Forced Air
Cooling
- Central
Appliances
- Included: Dishwasher, Disposal, Microwave
Features
- Has basement: No
- Has fireplace: No
Interior area
- Total structure area: 1,871
- Total interior livable area: 1,871 sqft
- Finished area above ground: 1,871
Property
Parking
- Total spaces: 2
- Parking features: Attached
- Garage spaces: 2
Features
- Stories: 2
Details
- Parcel number: 210536410127000002
- Lease amount: $0
Construction
Type & style
- Home type: SingleFamily
- Property subtype: Single Family Residence
Materials
- Frame, Vinyl Siding
- Roof: Asphalt
Condition
- New Construction
- New construction: Yes
- Year built: 2025
Details
- Builder name: Stilig Homes
Utilities & green energy
- Electric: Amps(0)
- Water: Municipal
- Utilities for property: Naturl Gas Available
Community & HOA
Community
- Subdivision: Riverbend Estates
HOA
- Has HOA: No
Location
- Region: Connersville
Financial & listing details
- Price per square foot: $169/sqft
- Tax assessed value: $600
- Annual tax amount: $10
- Date on market: 9/12/2025
- Date available: 09/11/2025
- Listing agreement: Exclusive
About the community
PlaygroundSoccerPark
Discover Riverbend Estates - Connersville's premiere new-home community combining small-town charm with exceptional convenience. Located just steps from the Whitewater River kayak and canoe launch and next door to beloved Pavey's Country Store, Riverbend Estates places you at the center of it all - museums, restaurants, the soccer complex, and the nostalgic Whitewater Valley Railroad are all just minutes away. With generous homesites, public utilities (including natural gas), homes from the upper $200s to $500s, and one of the lowest tax rates in Fayette County, this sought-after neighborhood offers an unbeatable lifestyle close to Brookville Lake, numerous golf courses, and endless recreation. Now lets talk about Connersville, Indiana! It is the perfect place to call home! Here you'll find affordable living, small-town charm, and big opportunities. Families love the great schools, parks, and safe neighborhoods. Retirees enjoy the peaceful pace, friendly community, and outdoor beauty. First-time buyers and professionals appreciate the low cost of living, modern amenities, and easy access to Indianapolis, Cincinnati, and Dayton. From kayaking on the Whitewater River to strolling through historic Roberts Park or riding the Whitewater Valley Railroad, there's something for everyone to enjoy. Connersville combines natural beauty, community spirit, and convenience in one welcoming package. Don't just buy a house - join a community where neighbors feel like family. With Stilig Homes new construction offering modern style and efficiency at an incredible value, now is the time to make Riverbend Estates and Connersville Indiana your forever home!
Source: Stilig Homes
