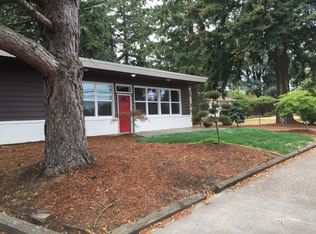Sold
$529,900
1501 SE 130th Ave, Portland, OR 97233
3beds
2,014sqft
Residential, Single Family Residence
Built in 1957
0.4 Acres Lot
$526,000 Zestimate®
$263/sqft
$3,152 Estimated rent
Home value
$526,000
$500,000 - $552,000
$3,152/mo
Zestimate® history
Loading...
Owner options
Explore your selling options
What's special
Tucked onto nearly half an acre across three tax lots, this SE Portland bungalow blends charm, function, and flexibility in all the right ways. A top-to-bottom 2019 remodel brought in fresh floors, sleek tile and stone finishes, and a reimagined kitchen with quartz counters, stainless appliances, and a breezy breakfast bar. French doors open to an oversized deck perfect for summer hangs, while a new 2024 heat pump keeps things comfy year-round. The main-level suite is a true retreat with private deck access and a spa-like bath. Downstairs offers bonus living space, two bedrooms, and a full bath, perfect for guests, housemates, or multi-gen living. But the real magic? The massive backyard. With space for chickens, veggies, fruit trees, and late-night hangs by the fire pit, it’s the ideal setup for your victory garden era. [Home Energy Score = 4. HES Report at https://rpt.greenbuildingregistry.com/hes/OR10081837]
Zillow last checked: 8 hours ago
Listing updated: October 01, 2025 at 03:54am
Listed by:
Breylan Deal-Eriksen 503-953-0253,
Think Real Estate,
Zachary Ostrom 503-705-8602,
Think Real Estate
Bought with:
Roberta Nopson, 200204331
Nopson Real Estate
Source: RMLS (OR),MLS#: 742650801
Facts & features
Interior
Bedrooms & bathrooms
- Bedrooms: 3
- Bathrooms: 3
- Full bathrooms: 3
- Main level bathrooms: 2
Primary bedroom
- Features: Builtin Features, Deck, Exterior Entry, French Doors, Double Sinks, Suite, Tile Floor, Walkin Shower, Wood Floors
- Level: Main
- Area: 275
- Dimensions: 25 x 11
Bedroom 2
- Features: Closet, Wallto Wall Carpet
- Level: Lower
- Area: 100
- Dimensions: 10 x 10
Bedroom 3
- Features: Closet, Wallto Wall Carpet
- Level: Lower
- Area: 80
- Dimensions: 10 x 8
Dining room
- Features: Wood Floors
- Level: Main
- Area: 110
- Dimensions: 11 x 10
Family room
- Features: Fireplace, Wallto Wall Carpet
- Level: Lower
- Area: 198
- Dimensions: 18 x 11
Kitchen
- Features: Eat Bar, Gas Appliances, Microwave, Quartz, Wood Floors
- Level: Main
- Area: 130
- Width: 10
Living room
- Features: Fireplace, Wood Floors
- Level: Main
- Area: 216
- Dimensions: 18 x 12
Heating
- Heat Pump, Fireplace(s)
Cooling
- Heat Pump
Appliances
- Included: Dishwasher, Free-Standing Gas Range, Free-Standing Refrigerator, Microwave, Stainless Steel Appliance(s), Gas Appliances, Electric Water Heater
- Laundry: Laundry Room
Features
- Quartz, Closet, Bathroom, Eat Bar, Built-in Features, Double Vanity, Suite, Walkin Shower, Tile
- Flooring: Wall to Wall Carpet, Wood, Tile
- Doors: French Doors
- Windows: Double Pane Windows, Vinyl Frames
- Basement: Finished
- Number of fireplaces: 1
- Fireplace features: Wood Burning
Interior area
- Total structure area: 2,014
- Total interior livable area: 2,014 sqft
Property
Parking
- Total spaces: 2
- Parking features: Driveway, Off Street, Garage Door Opener, Attached
- Attached garage spaces: 2
- Has uncovered spaces: Yes
Accessibility
- Accessibility features: Garage On Main, Main Floor Bedroom Bath, Natural Lighting, Accessibility
Features
- Stories: 2
- Patio & porch: Deck, Patio, Porch
- Exterior features: Yard, Exterior Entry
- Has spa: Yes
- Spa features: Free Standing Hot Tub
- Fencing: Fenced
Lot
- Size: 0.40 Acres
- Dimensions: 17,238 sq ft
- Features: Level, Trees, SqFt 15000 to 19999
Details
- Additional parcels included: R192902,R192903
- Parcel number: R192894
- Zoning: RM1
Construction
Type & style
- Home type: SingleFamily
- Architectural style: Bungalow
- Property subtype: Residential, Single Family Residence
Materials
- Cement Siding, Lap Siding
- Foundation: Concrete Perimeter, Slab
- Roof: Composition
Condition
- Updated/Remodeled
- New construction: No
- Year built: 1957
Utilities & green energy
- Sewer: Public Sewer
- Water: Public
Community & neighborhood
Security
- Security features: Security System Owned
Location
- Region: Portland
- Subdivision: Mill Park
Other
Other facts
- Listing terms: Cash,Conventional,FHA,VA Loan
- Road surface type: Paved
Price history
| Date | Event | Price |
|---|---|---|
| 9/30/2025 | Sold | $529,900$263/sqft |
Source: | ||
| 9/6/2025 | Pending sale | $529,900$263/sqft |
Source: | ||
| 8/27/2025 | Price change | $529,900-3.5%$263/sqft |
Source: | ||
| 7/24/2025 | Listed for sale | $549,000+6.9%$273/sqft |
Source: | ||
| 4/9/2021 | Sold | $513,500+8.1%$255/sqft |
Source: | ||
Public tax history
| Year | Property taxes | Tax assessment |
|---|---|---|
| 2025 | $6,668 +4.4% | $275,770 +3% |
| 2024 | $6,387 +4.5% | $267,740 +3% |
| 2023 | $6,110 +5.5% | $259,950 +3% |
Find assessor info on the county website
Neighborhood: Mill Park
Nearby schools
GreatSchools rating
- 5/10Menlo Park Elementary SchoolGrades: K-5Distance: 0.9 mi
- 4/10Floyd Light Middle SchoolGrades: 6-8Distance: 1.1 mi
- 2/10David Douglas High SchoolGrades: 9-12Distance: 0.3 mi
Schools provided by the listing agent
- Elementary: Menlo Park
- Middle: Floyd Light
- High: David Douglas
Source: RMLS (OR). This data may not be complete. We recommend contacting the local school district to confirm school assignments for this home.
Get a cash offer in 3 minutes
Find out how much your home could sell for in as little as 3 minutes with a no-obligation cash offer.
Estimated market value
$526,000
Get a cash offer in 3 minutes
Find out how much your home could sell for in as little as 3 minutes with a no-obligation cash offer.
Estimated market value
$526,000
