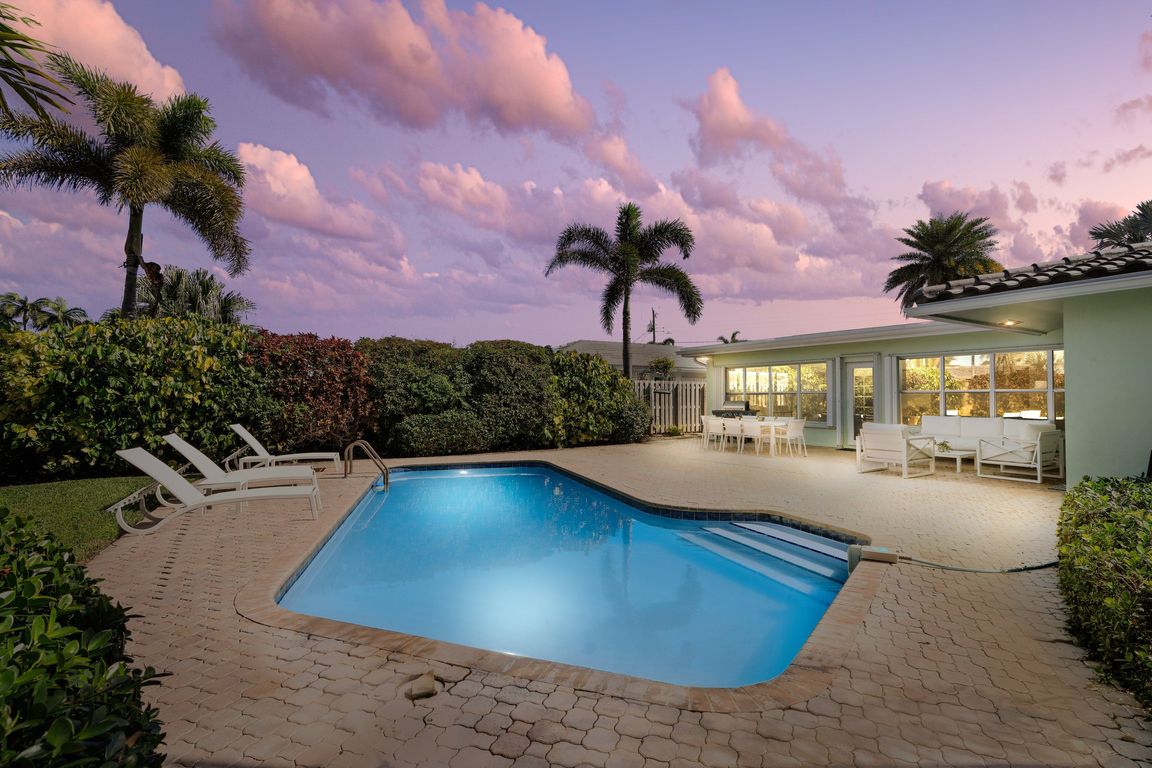
For sale
$999,000
4beds
2,372sqft
1501 SE 14th Street, Deerfield Beach, FL 33441
4beds
2,372sqft
Single family residence
Built in 1967
10,817 sqft
2 Attached garage spaces
$421 price/sqft
What's special
Fenced yardGranite countersCustom poolRemodeled en-suite bathBright open floor planTiki hutPrivate oversized lot
ABSOLUTELY GORGEOUS HOME in ''THE COVE'' COMMUNITY | Private Oversized Lot | Tiki Hut | Fire Pit | Tropical Landscaping | Custom Pool | No HOA Fee |New Roof 2025 | Bright Open Floor Plan | Split Bedroom Layout | Travertine Tile Floors | LED Recessed Lighting | Stunning Florida Room ...
- 75 days
- on Zillow |
- 893 |
- 50 |
Likely to sell faster than
Source: BeachesMLS,MLS#: RX-11099406 Originating MLS: Beaches MLS
Originating MLS: Beaches MLS
Travel times
Kitchen
Living Room
Primary Bedroom
Zillow last checked: 7 hours ago
Listing updated: June 14, 2025 at 03:53am
Listed by:
Lawrence A Mastropieri 561-544-7000,
Mastropieri Group LLC,
Joy H Mastropieri 561-544-7000,
Mastropieri Group LLC
Source: BeachesMLS,MLS#: RX-11099406 Originating MLS: Beaches MLS
Originating MLS: Beaches MLS
Facts & features
Interior
Bedrooms & bathrooms
- Bedrooms: 4
- Bathrooms: 2
- Full bathrooms: 2
Rooms
- Room types: Den/Office, Family Room, Storage
Primary bedroom
- Level: M
- Area: 208 Square Feet
- Dimensions: 16 x 13
Bedroom 2
- Level: M
- Area: 169 Square Feet
- Dimensions: 13 x 13
Bedroom 3
- Level: M
- Area: 182 Square Feet
- Dimensions: 14 x 13
Bedroom 4
- Level: M
- Area: 143 Square Feet
- Dimensions: 13 x 11
Dining room
- Level: M
- Area: 231 Square Feet
- Dimensions: 21 x 11
Family room
- Level: M
- Area: 490 Square Feet
- Dimensions: 35 x 14
Kitchen
- Level: M
- Area: 100 Square Feet
- Dimensions: 10 x 10
Living room
- Level: M
- Area: 675 Square Feet
- Dimensions: 27 x 25
Heating
- Central, Electric
Cooling
- Ceiling Fan(s), Central Air, Central Building
Appliances
- Included: Dishwasher, Dryer, Microwave, Electric Range, Refrigerator, Washer, Electric Water Heater
- Laundry: Inside
Features
- Closet Cabinets, Entry Lvl Lvng Area, Split Bedroom, Walk-In Closet(s)
- Flooring: Marble, Other, Tile
- Doors: French Doors
- Windows: Bay Window(s), Sliding, Shutters, Accordion Shutters (Partial), Panel Shutters (Partial), Storm Shutters
Interior area
- Total structure area: 3,024
- Total interior livable area: 2,372 sqft
Video & virtual tour
Property
Parking
- Total spaces: 2
- Parking features: 2+ Spaces, Circular Driveway, Garage - Attached
- Attached garage spaces: 2
- Has uncovered spaces: Yes
Features
- Levels: < 4 Floors
- Stories: 1
- Patio & porch: Open Patio
- Has private pool: Yes
- Pool features: Concrete, Freeform, In Ground
- Fencing: Fenced
- Has view: Yes
- View description: Pool
- Waterfront features: None
Lot
- Size: 10,817 Square Feet
- Features: < 1/4 Acre
Details
- Parcel number: 484308060180
- Zoning: RS-5
Construction
Type & style
- Home type: SingleFamily
- Property subtype: Single Family Residence
Materials
- CBS
Condition
- Resale
- New construction: No
- Year built: 1967
Utilities & green energy
- Sewer: Public Sewer
- Water: Public
Community & HOA
Community
- Features: None
- Subdivision: Sunset East
Location
- Region: Deerfield Beach
Financial & listing details
- Price per square foot: $421/sqft
- Tax assessed value: $941,790
- Annual tax amount: $19,640
- Date on market: 6/14/2025
- Listing terms: Cash,Conventional